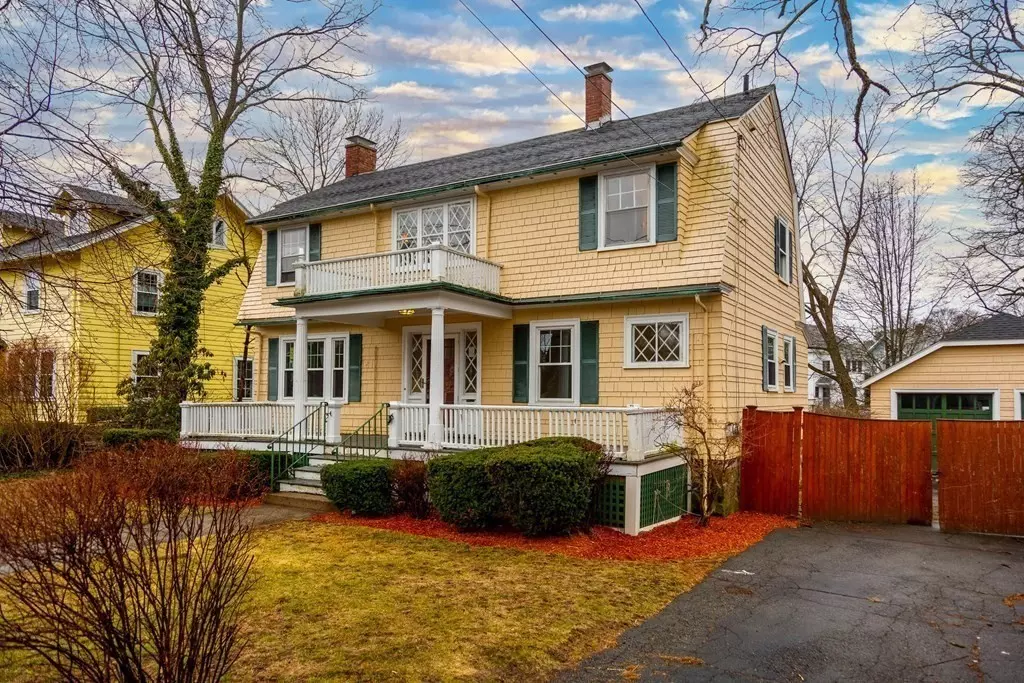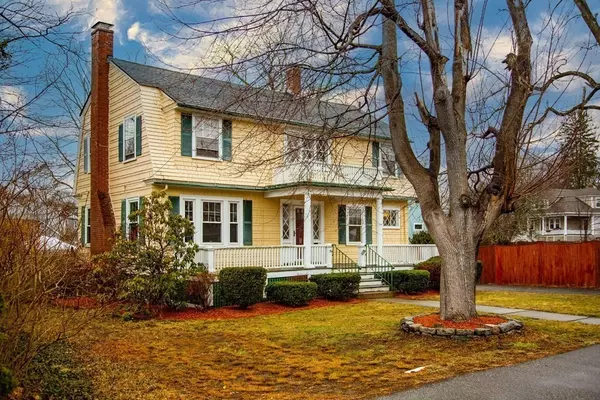$675,000
$599,900
12.5%For more information regarding the value of a property, please contact us for a free consultation.
140 Essex St Beverly, MA 01915
4 Beds
1.5 Baths
2,257 SqFt
Key Details
Sold Price $675,000
Property Type Single Family Home
Sub Type Single Family Residence
Listing Status Sold
Purchase Type For Sale
Square Footage 2,257 sqft
Price per Sqft $299
Subdivision Montserrat
MLS Listing ID 72801726
Sold Date 04/29/21
Style Gambrel /Dutch
Bedrooms 4
Full Baths 1
Half Baths 1
Year Built 1915
Annual Tax Amount $6,887
Tax Year 2021
Lot Size 0.380 Acres
Acres 0.38
Property Description
You will fall in love with this 4 Bedroom 2 Bath home located in the desirable Montserrat Beverly neighborhood. The large front porch leads you into a grand foyer and this light filled home with newly refinished hardwood floors and freshly painted walls. The first floor features a living room with fireplace, dining room with build in cabinets, kitchen with newer white cabinets and black granite counter tops and convenient oversized 1/2 bath. The 2nd floor has 4 bedrooms, full bath and wide landing and full bay windows looking over the front porch. Half of the basement is finished with a fireplace, heat zone and a walk out. This home sits on a large 16,000 sq/ft double corner lot. There is a nice patio behind the house and a huge fenced in area next to the house with an inground pool. To top it off there is a 2 car garage! An amazing family built 40 years of memories in this house. Now it is your time! The house is being sold as is. Open House March 27th & 28th 12-2pm
Location
State MA
County Essex
Zoning R10
Direction Brimbal Ave to Essex Street
Rooms
Basement Partially Finished, Walk-Out Access
Primary Bedroom Level Second
Dining Room Flooring - Hardwood
Kitchen Flooring - Stone/Ceramic Tile, Window(s) - Bay/Bow/Box, Countertops - Stone/Granite/Solid, Gas Stove
Interior
Heating Hot Water
Cooling Window Unit(s)
Flooring Wood, Tile
Fireplaces Number 2
Fireplaces Type Living Room
Appliance Range, Dishwasher, Refrigerator, Gas Water Heater, Utility Connections for Gas Range
Exterior
Exterior Feature Rain Gutters
Garage Spaces 2.0
Fence Fenced/Enclosed
Pool In Ground
Community Features Public Transportation, Shopping, Park, Walk/Jog Trails, Golf, Medical Facility, Laundromat, Bike Path, Conservation Area, Highway Access, House of Worship, Marina, Private School, Public School, T-Station
Utilities Available for Gas Range
Waterfront false
Waterfront Description Beach Front, Harbor, Ocean, 1/2 to 1 Mile To Beach, Beach Ownership(Public)
Roof Type Shingle
Total Parking Spaces 4
Garage Yes
Private Pool true
Building
Lot Description Corner Lot
Foundation Stone
Sewer Public Sewer
Water Public
Schools
Elementary Schools Hannah
Read Less
Want to know what your home might be worth? Contact us for a FREE valuation!

Our team is ready to help you sell your home for the highest possible price ASAP
Bought with Pirani & Wile Group • Leading Edge Real Estate






