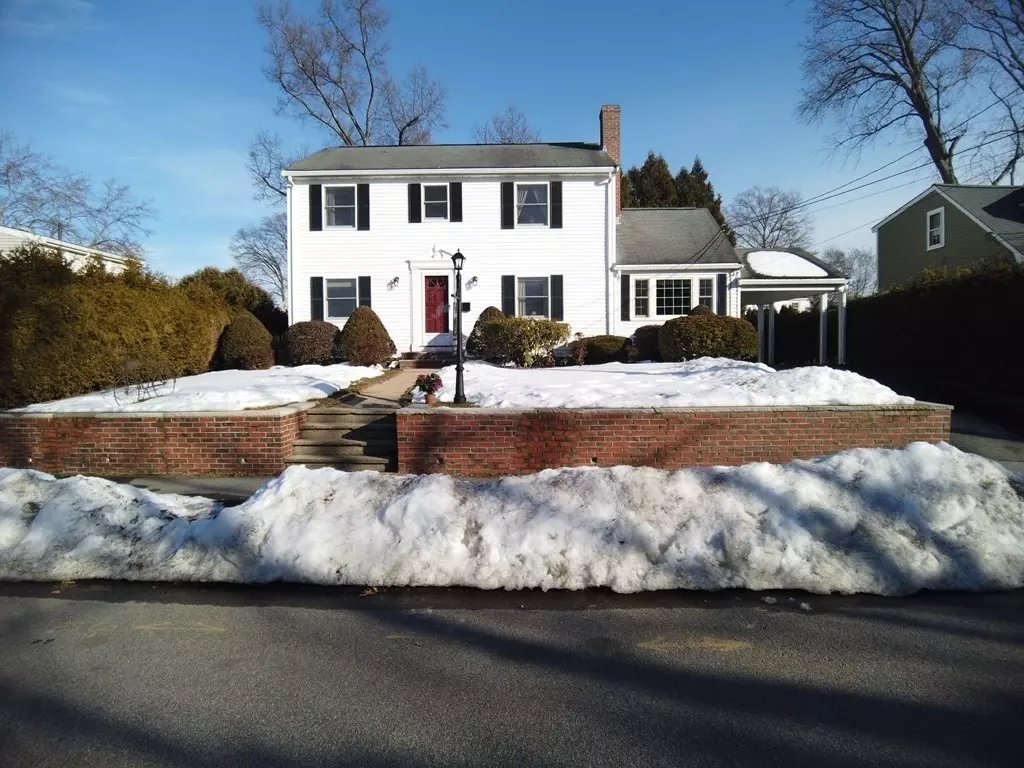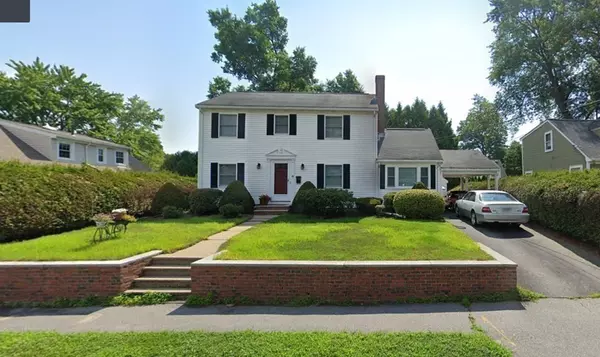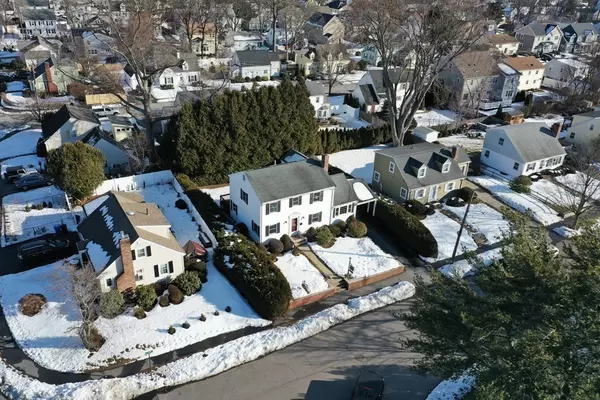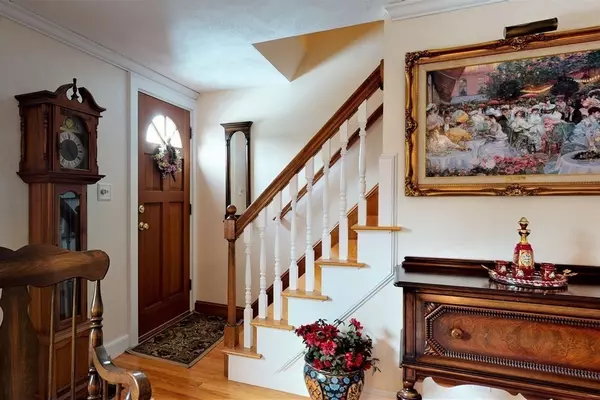$890,000
$839,900
6.0%For more information regarding the value of a property, please contact us for a free consultation.
87 Ellery Rd Waltham, MA 02453
3 Beds
2 Baths
2,248 SqFt
Key Details
Sold Price $890,000
Property Type Single Family Home
Sub Type Single Family Residence
Listing Status Sold
Purchase Type For Sale
Square Footage 2,248 sqft
Price per Sqft $395
Subdivision Warrendale
MLS Listing ID 72790062
Sold Date 04/30/21
Style Colonial
Bedrooms 3
Full Baths 2
HOA Y/N false
Year Built 1935
Annual Tax Amount $7,127
Tax Year 2020
Lot Size 6,969 Sqft
Acres 0.16
Property Description
Picturesque Colonial with addition, carport, and detached garage proudly stands behind red brick retaining wall nestled in Warrendale. Hardwood floors throughout first floor and tiled kitchen/bath. Formal dining room with new Anderson windows gently flows into large kitchen which includes plenty of counter and cabinet space, under cabinet lighting, breakfast bar, bay window behind large sink, and new SS appliances such as refrigerator, dishwasher, range, and microwave. The Den offers more living space and glass sliders that connect to the one of a kind private oasis with freshly sealed and painted deck. Living room fireplace has tasteful blend of brick and intricate trim that pairs nicely with crown molding and regal ballister leading upstairs to 2 bedrooms with large closets plus a master bedroom with walk in closet, and newly renovated bathroom with double sink vanity. Plenty of finished basement space and custom bar area and tons of basement and attic storage. 2 heat zones
Location
State MA
County Middlesex
Zoning 1
Direction Main to Bowker to Chaffee to Ellery or GPS
Rooms
Basement Partially Finished, Interior Entry, Bulkhead
Interior
Interior Features Internet Available - Broadband, High Speed Internet
Heating Forced Air, Natural Gas
Cooling Window Unit(s)
Flooring Tile, Carpet, Hardwood
Fireplaces Number 1
Appliance Range, Dishwasher, Disposal, Microwave, Refrigerator, Washer, Dryer, Electric Water Heater, Utility Connections for Gas Range
Exterior
Exterior Feature Rain Gutters
Garage Spaces 1.0
Community Features Public Transportation, Park, Walk/Jog Trails, House of Worship, Private School, Public School, University, Sidewalks
Utilities Available for Gas Range
Waterfront false
Roof Type Shingle
Total Parking Spaces 3
Garage Yes
Building
Lot Description Gentle Sloping
Foundation Block
Sewer Public Sewer
Water Public
Schools
Elementary Schools Fitzgerald
Middle Schools Mcdevitt
High Schools Whs
Others
Acceptable Financing Contract
Listing Terms Contract
Read Less
Want to know what your home might be worth? Contact us for a FREE valuation!

Our team is ready to help you sell your home for the highest possible price ASAP
Bought with Anne Mahon • Leading Edge Real Estate






