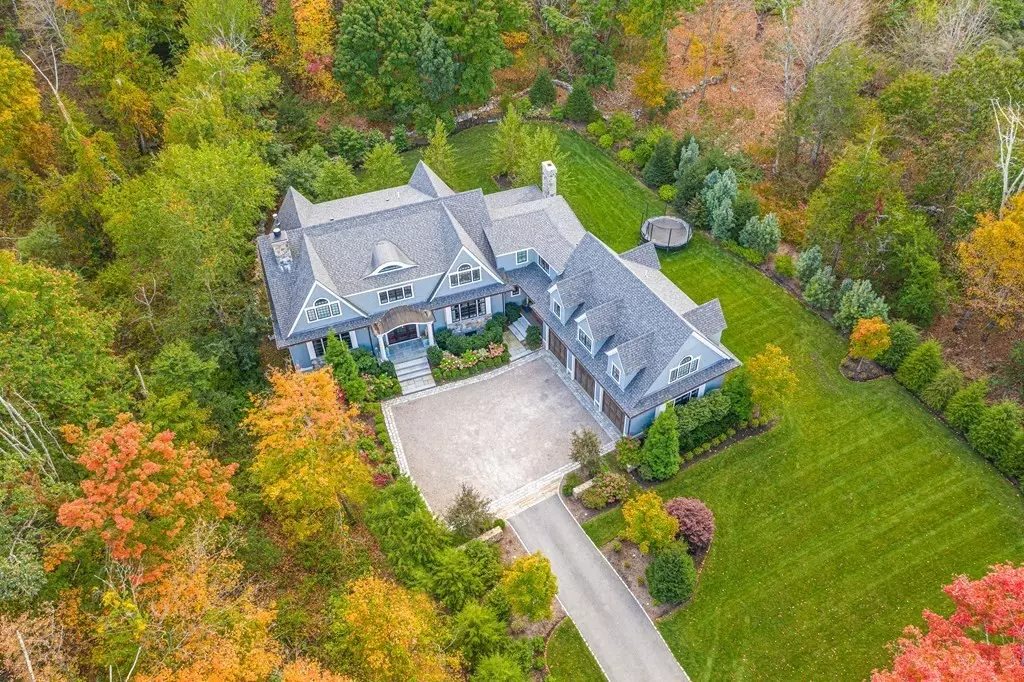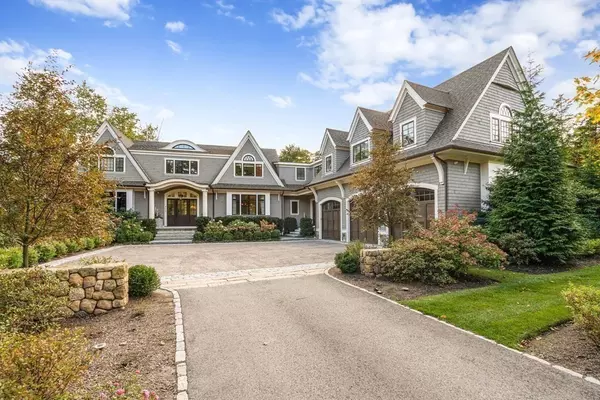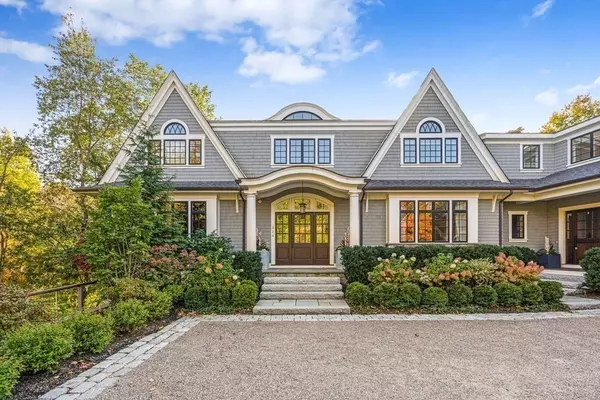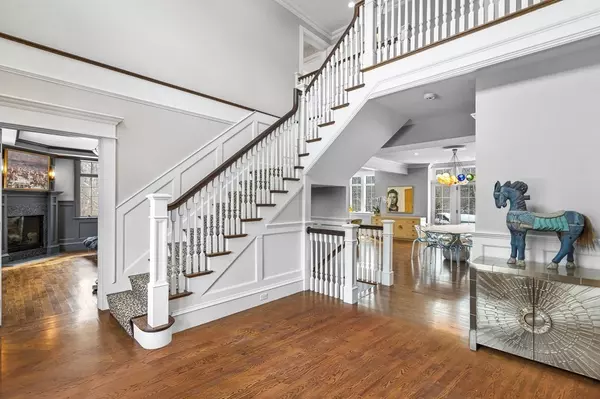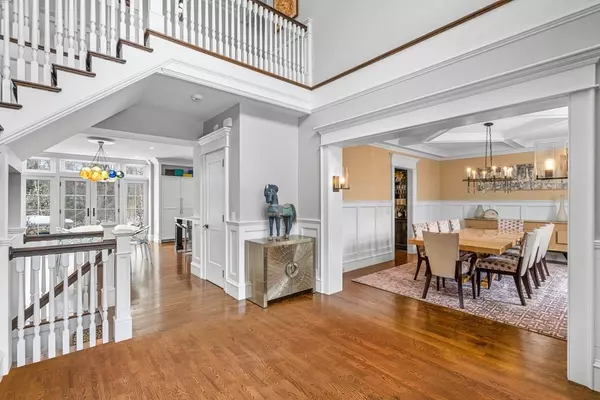$4,050,000
$3,895,000
4.0%For more information regarding the value of a property, please contact us for a free consultation.
314 Glen Road Weston, MA 02493
5 Beds
6 Baths
7,290 SqFt
Key Details
Sold Price $4,050,000
Property Type Single Family Home
Sub Type Single Family Residence
Listing Status Sold
Purchase Type For Sale
Square Footage 7,290 sqft
Price per Sqft $555
MLS Listing ID 72792158
Sold Date 05/04/21
Style Colonial, Shingle
Bedrooms 5
Full Baths 5
Half Baths 2
Year Built 2016
Annual Tax Amount $43,470
Tax Year 2021
Lot Size 3.680 Acres
Acres 3.68
Property Description
This stunning, young Colonial in an estate-like setting offers timeless design, quality craftsmanship & exceptional details. With beautiful hardwood floors, tall ceilings & natural light throughout, the gorgeous stone & shingle home has a floor plan perfectly suited for today's buyers w/spaces crafted for grand entertaining & family living. The impressive 2-story foyer opens to a fireplaced living room/study, dining room w/butler's pantry & gourmet, eat-in kitchen that flows into a family room w/views to the beautiful outside oasis. 2 powder rooms & an oversized mud room complete this level. The primary suite on the 2nd floor is a luxurious retreat like no other; there are 4 generous bedrooms, 3 full baths & laundry also on this floor. The walkout LL features play & bonus rooms, gym, wine cellar & full bath. Enjoy the outside covered patio with fireplace, bluestone patio, built-in grill & idyllic, lush grounds. Minutes from Weston/Wellesley centers, trails, schools & commuting routes!
Location
State MA
County Middlesex
Zoning Zone A
Direction Oak Street or Cliff Road to Glen Road
Rooms
Family Room Beamed Ceilings, Closet/Cabinets - Custom Built, Flooring - Hardwood, Exterior Access, Recessed Lighting, Crown Molding
Basement Full, Finished, Walk-Out Access, Interior Entry, Garage Access
Primary Bedroom Level Second
Dining Room Flooring - Hardwood, Wainscoting, Crown Molding
Kitchen Flooring - Hardwood, Dining Area, Pantry, Countertops - Stone/Granite/Solid, French Doors, Kitchen Island, Exterior Access, Recessed Lighting, Second Dishwasher, Stainless Steel Appliances, Gas Stove
Interior
Interior Features Walk-In Closet(s), Closet/Cabinets - Custom Built, Recessed Lighting, Bathroom - Full, Bathroom - Tiled With Shower Stall, Mud Room, Play Room, Exercise Room, Bonus Room, Wine Cellar, Bathroom, Wet Bar, Wired for Sound
Heating Central, Forced Air, Natural Gas, Hydro Air
Cooling Central Air
Flooring Tile, Carpet, Marble, Hardwood, Stone / Slate, Flooring - Stone/Ceramic Tile
Fireplaces Number 4
Fireplaces Type Family Room, Living Room, Master Bedroom
Appliance Range, Dishwasher, Microwave, Refrigerator, Washer, Dryer, Wine Refrigerator, Range Hood, Gas Water Heater, Plumbed For Ice Maker, Utility Connections for Gas Range
Laundry Flooring - Stone/Ceramic Tile, Electric Dryer Hookup, Washer Hookup, Second Floor
Exterior
Exterior Feature Professional Landscaping, Sprinkler System, Decorative Lighting, Stone Wall
Garage Spaces 3.0
Fence Invisible
Community Features Public Transportation, Shopping, Pool, Park, Walk/Jog Trails, Golf, Conservation Area, Highway Access, House of Worship, Private School, Public School
Utilities Available for Gas Range, Washer Hookup, Icemaker Connection
Roof Type Shingle
Total Parking Spaces 6
Garage Yes
Building
Lot Description Wooded
Foundation Concrete Perimeter
Sewer Private Sewer
Water Public
Schools
Elementary Schools Weston Grade
Middle Schools Weston Middle
High Schools Weston High
Others
Acceptable Financing Contract
Listing Terms Contract
Read Less
Want to know what your home might be worth? Contact us for a FREE valuation!

Our team is ready to help you sell your home for the highest possible price ASAP
Bought with Benoit | Robinson | ORourke • Gibson Sotheby's International Realty


