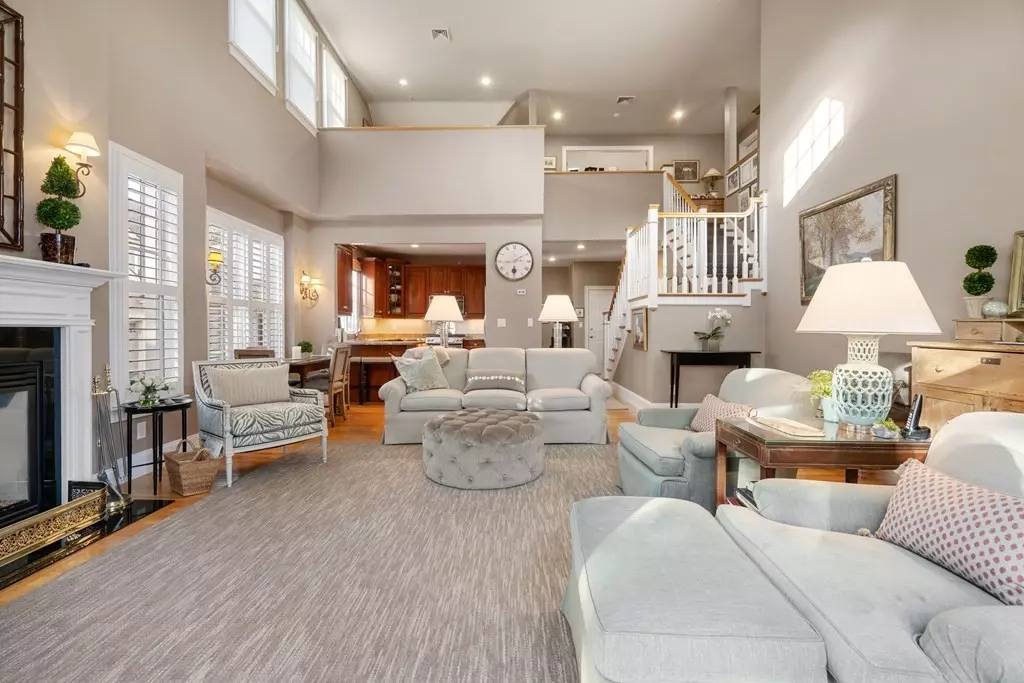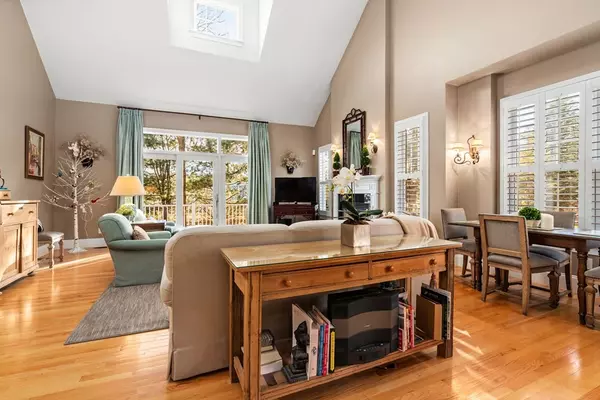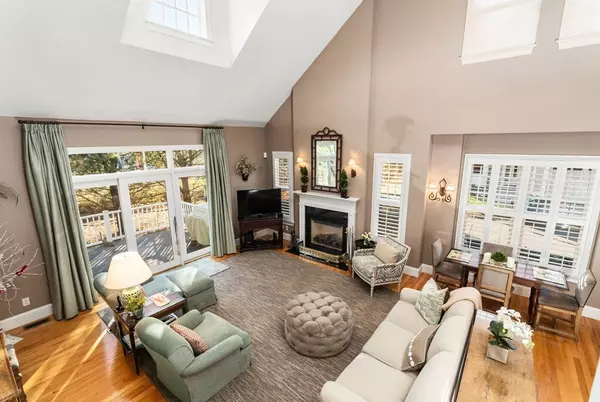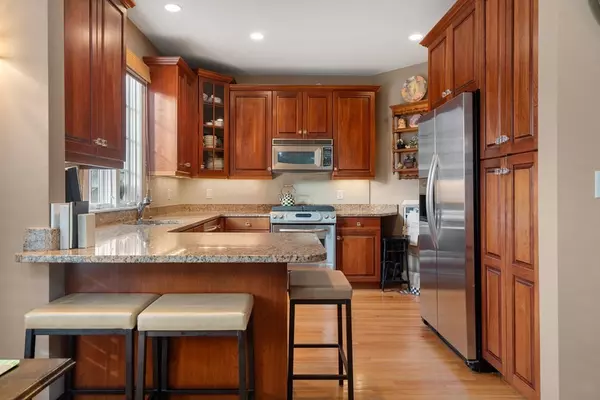$916,000
$950,000
3.6%For more information regarding the value of a property, please contact us for a free consultation.
680 South Ave #8 Weston, MA 02493
3 Beds
2.5 Baths
2,701 SqFt
Key Details
Sold Price $916,000
Property Type Condo
Sub Type Condominium
Listing Status Sold
Purchase Type For Sale
Square Footage 2,701 sqft
Price per Sqft $339
MLS Listing ID 72774353
Sold Date 05/05/21
Bedrooms 3
Full Baths 2
Half Baths 1
HOA Fees $930/mo
HOA Y/N true
Year Built 2005
Annual Tax Amount $10,143
Tax Year 2020
Property Description
Gorgeous 3 bed/2.5 bath Townhome available in private 16 unit cul-de-sac neighborhood in Weston's desirable South Side. Sophisticated suburban multi-leveled home with open plan living, move-in ready. The soaring cathedral ceiling in the living room opens to Kitchen, eating area and private deck. Adjacent to a formal dining room and/or den, with 1/2 bath and laundry. Also on 1st floor, elegant master bedroom with walk-in closet and large ensuite bath. 2nd floor has a flexible floor plan with 2 more bedrooms and loft area, 1 full bath and ample closets. 2 car garage with direct entry, alarm system, gas heat, and central air. Lower level is ready to be finished. Beautifully landscaped, professionally managed complex. Easy living: Association maintains snow removal, road maintenance, landscaping, refuse removal and more! Close to Weston High School, minutes from Weston and Wellesley center, Mass Pike, I-95 and Boston.
Location
State MA
County Middlesex
Zoning Res
Direction From128 (I-95) go West on Route 30 (South Ave) until 680 South Ave. Near Pine Street
Rooms
Primary Bedroom Level First
Dining Room Flooring - Hardwood, Window(s) - Bay/Bow/Box
Kitchen Flooring - Hardwood, Dining Area, Countertops - Stone/Granite/Solid, Breakfast Bar / Nook, Open Floorplan
Interior
Interior Features Central Vacuum
Heating Forced Air
Cooling Central Air
Flooring Wood, Tile, Carpet, Marble
Fireplaces Number 1
Fireplaces Type Living Room
Appliance Range, Dishwasher, Microwave, Refrigerator, Freezer, Washer, Dryer, Gas Water Heater
Laundry First Floor, In Unit
Exterior
Garage Spaces 2.0
Community Features Public Transportation, Shopping, Pool, Tennis Court(s), Park, Walk/Jog Trails, Golf, Medical Facility, Bike Path, Conservation Area, Highway Access, House of Worship, Private School, Public School, University
Total Parking Spaces 2
Garage Yes
Building
Story 3
Sewer Private Sewer
Water Public
Schools
Elementary Schools Weston
Middle Schools Weston Ms
High Schools Weston Hs
Others
Pets Allowed Yes
Read Less
Want to know what your home might be worth? Contact us for a FREE valuation!

Our team is ready to help you sell your home for the highest possible price ASAP
Bought with Rikki Conley • Campion & Company Fine Homes Real Estate






