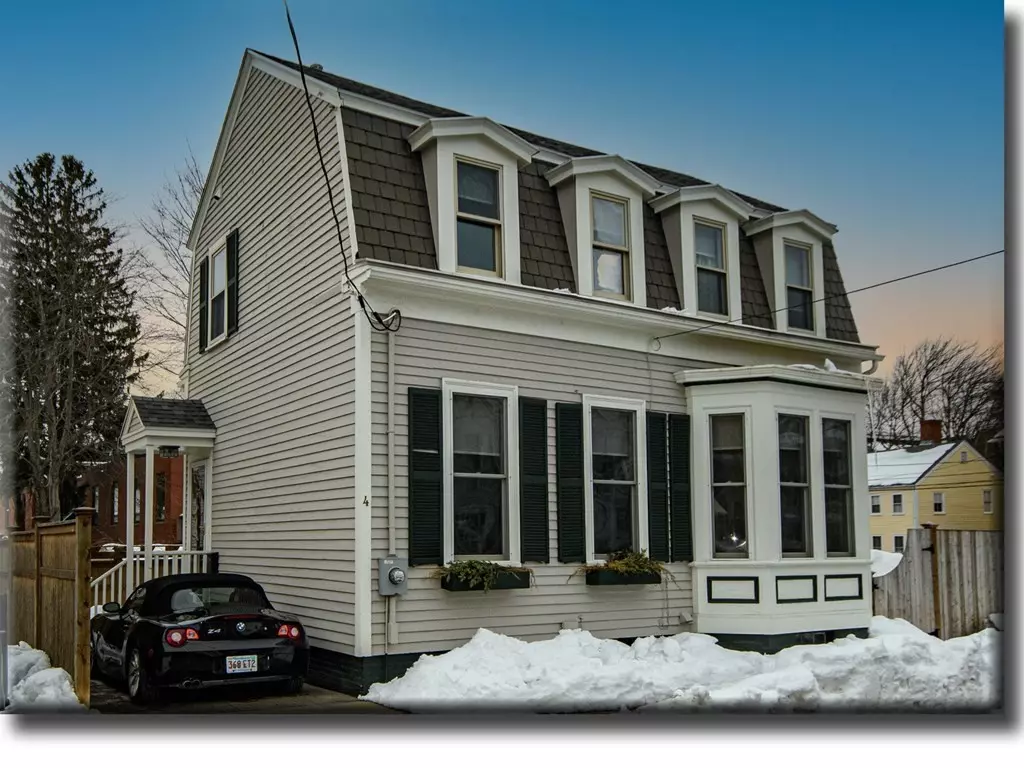$700,000
$699,900
For more information regarding the value of a property, please contact us for a free consultation.
4 Otis Place Newburyport, MA 01950
2 Beds
1.5 Baths
1,228 SqFt
Key Details
Sold Price $700,000
Property Type Single Family Home
Sub Type Single Family Residence
Listing Status Sold
Purchase Type For Sale
Square Footage 1,228 sqft
Price per Sqft $570
Subdivision South End
MLS Listing ID 72790880
Sold Date 05/14/21
Style Victorian
Bedrooms 2
Full Baths 1
Half Baths 1
HOA Y/N false
Year Built 1900
Annual Tax Amount $5,785
Tax Year 2021
Lot Size 1,742 Sqft
Acres 0.04
Property Description
Wonderful 1900 Mansard Victorian tucked in the south end of historic Newburyport, just one block off of State Street. This home was lovingly restored by builder Henry Becker in 2011, adding modern amenities while maintaining its charm. Central Air, ventless gas fireplace, on demand gas hot water, efficient HVAC system, upgraded insulation, plumbing and electric. The first floor is set up wonderfully for entertaining with an open floor plan, including a Beacon Hill patio for outdoor fun. Upstairs the spacious master bedroom has a huge walk in closet, and the 2nd bedroom is currently used as a home office. Shopping, dining and more right around the corner!
Location
State MA
County Essex
Zoning R3
Direction State Street to Garden to Otis
Rooms
Basement Full, Interior Entry, Bulkhead, Concrete
Primary Bedroom Level Second
Dining Room Flooring - Hardwood
Kitchen Flooring - Hardwood, Countertops - Stone/Granite/Solid, Deck - Exterior, Slider, Gas Stove
Interior
Interior Features Wired for Sound
Heating Central, Forced Air, Natural Gas
Cooling Central Air
Flooring Wood, Tile, Hardwood
Fireplaces Number 1
Fireplaces Type Living Room
Appliance Range, Dishwasher, Refrigerator, Washer, Dryer, Gas Water Heater, Utility Connections for Gas Range, Utility Connections for Electric Dryer
Laundry In Basement, Washer Hookup
Exterior
Fence Fenced
Community Features Public Transportation, Shopping, Pool, Tennis Court(s), Park, Walk/Jog Trails, Medical Facility, Bike Path, Conservation Area, Highway Access, House of Worship, Marina, Private School, Public School, T-Station
Utilities Available for Gas Range, for Electric Dryer, Washer Hookup
Waterfront false
Waterfront Description Beach Front, River, 3/10 to 1/2 Mile To Beach, Beach Ownership(Public)
Roof Type Shingle
Total Parking Spaces 1
Garage No
Building
Lot Description Level
Foundation Stone
Sewer Public Sewer
Water Public
Schools
Elementary Schools Bresnahan
Middle Schools Nock
High Schools Nbpt
Read Less
Want to know what your home might be worth? Contact us for a FREE valuation!

Our team is ready to help you sell your home for the highest possible price ASAP
Bought with Sandra Berkenbush • Stone Ridge Properties, Inc.






