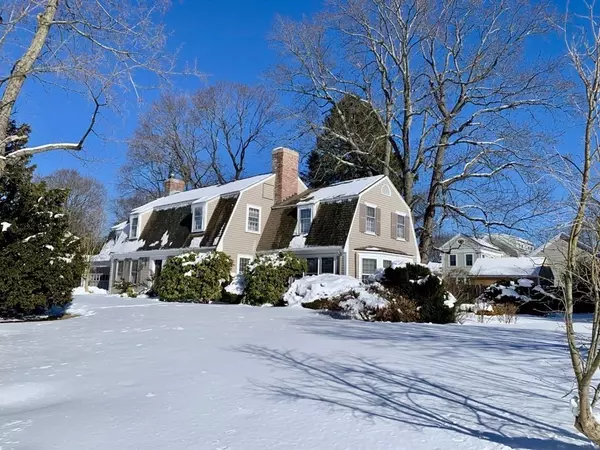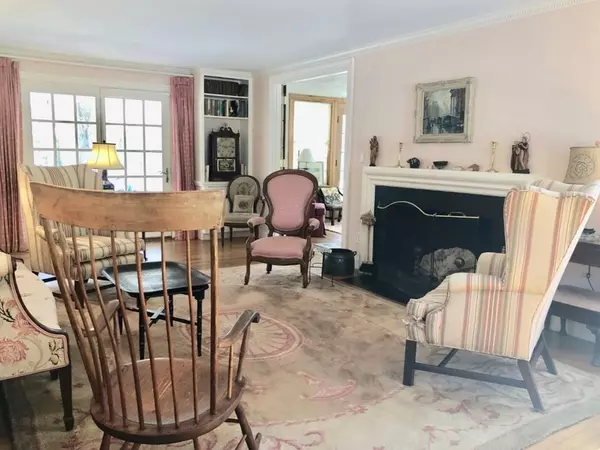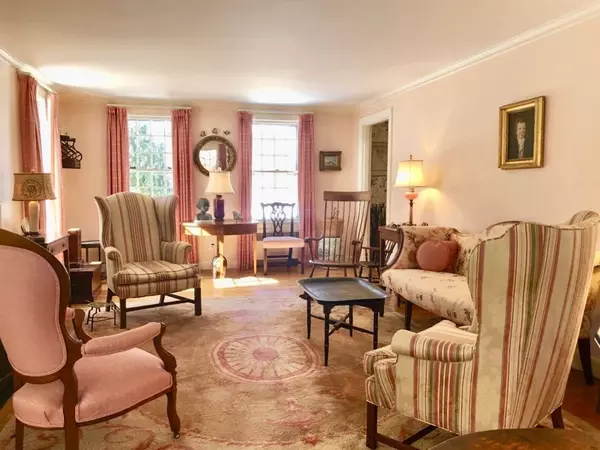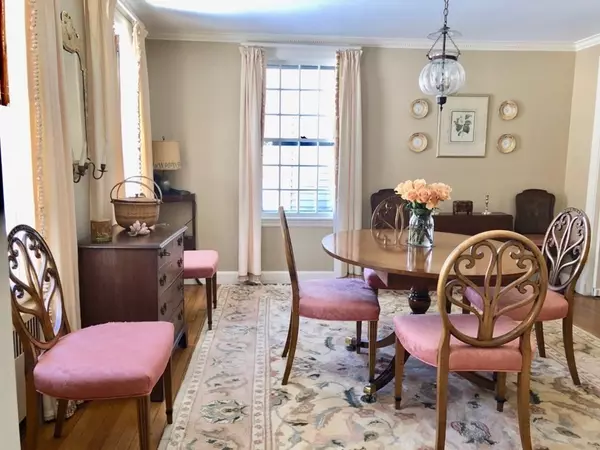$1,200,000
$1,200,000
For more information regarding the value of a property, please contact us for a free consultation.
32 Old Farm Road Dedham, MA 02026
5 Beds
3.5 Baths
3,488 SqFt
Key Details
Sold Price $1,200,000
Property Type Single Family Home
Sub Type Single Family Residence
Listing Status Sold
Purchase Type For Sale
Square Footage 3,488 sqft
Price per Sqft $344
MLS Listing ID 72788544
Sold Date 05/26/21
Style Gambrel /Dutch
Bedrooms 5
Full Baths 3
Half Baths 1
HOA Y/N false
Year Built 1941
Annual Tax Amount $14,759
Tax Year 2021
Lot Size 0.440 Acres
Acres 0.44
Property Description
A rare opportunity awaits you on a private way in the heart of Precinct 1 including .44 acres consisting of 2 landscaped lots (see attached) on a cul de sac. Elegance and warmth abound in this cozy home featuring 5 bedrooms and 3 -1/2 baths with window seats and built-ins. This charming home features beautifully proportioned rooms with hardwood floors, fireplace, and an abundance of natural light. Front and back staircases. Back staircase leads to an area which could be used as an au pair suite. Sun drenched wood paneled family room with views of manicured gardens. The front to back living room opens up to a custom, wood paneled 3 season porch for those warm summer nights. Master bedroom is an en suite including dressing room and bath. No. 32 exterior painted 2019. Please note: older roof, newer boiler and hot water heater, electric heat in back room. Enjoy village living with shopping, restaurants and minutes from Legacy Place and Wilson Mountain. NO showings until Feb. 27.
Location
State MA
County Norfolk
Area Precinct One/Upper Dedham
Zoning SF
Direction High Street to Old Farm Road - Cul de Sac.
Rooms
Family Room Flooring - Hardwood, French Doors
Basement Full, Partially Finished, Interior Entry
Primary Bedroom Level Second
Dining Room Flooring - Hardwood
Kitchen Flooring - Hardwood, Dining Area, Countertops - Stone/Granite/Solid, Exterior Access
Interior
Interior Features Bathroom - With Tub, Cable Hookup, Bathroom, Den
Heating Central, Electric Baseboard, Hot Water, Natural Gas
Cooling None
Flooring Wood, Tile, Carpet, Flooring - Hardwood, Flooring - Wall to Wall Carpet
Fireplaces Number 1
Fireplaces Type Living Room
Appliance Oven, Dishwasher, Microwave, Refrigerator, Gas Water Heater, Utility Connections for Electric Range, Utility Connections for Electric Oven, Utility Connections for Electric Dryer
Laundry In Basement, Washer Hookup
Exterior
Exterior Feature Rain Gutters, Storage, Professional Landscaping, Sprinkler System, Garden
Garage Spaces 2.0
Community Features Public Transportation, Shopping, Medical Facility, Highway Access, House of Worship, Public School
Utilities Available for Electric Range, for Electric Oven, for Electric Dryer, Washer Hookup
Roof Type Shingle
Total Parking Spaces 4
Garage Yes
Building
Lot Description Other
Foundation Concrete Perimeter
Sewer Public Sewer
Water Public
Schools
Elementary Schools Riverdale
Middle Schools Dedham Middle
High Schools Dedham High
Others
Acceptable Financing Contract
Listing Terms Contract
Read Less
Want to know what your home might be worth? Contact us for a FREE valuation!

Our team is ready to help you sell your home for the highest possible price ASAP
Bought with Sarah Reddick Shimoff • Compass






