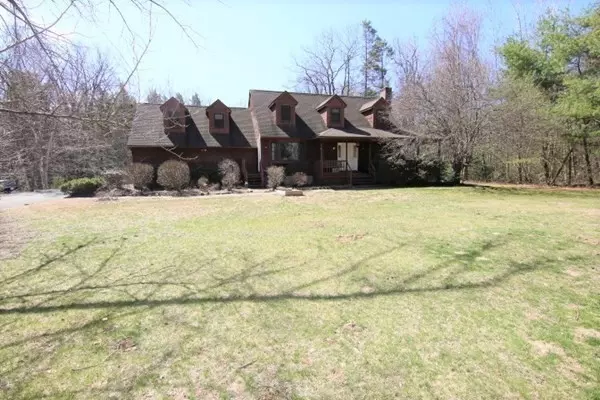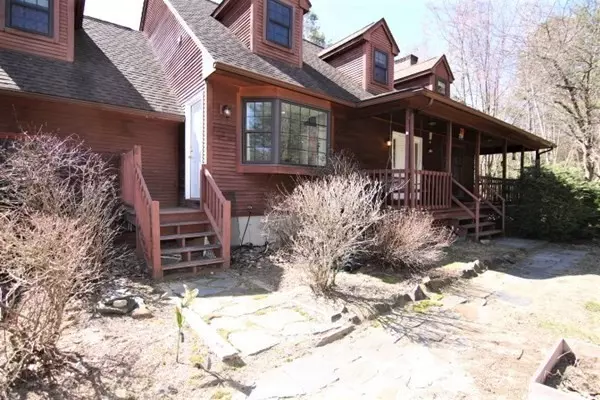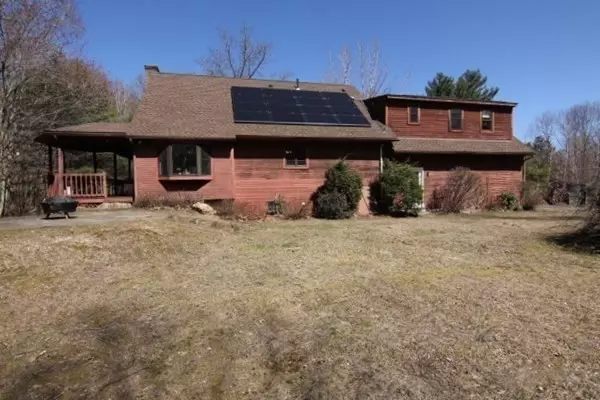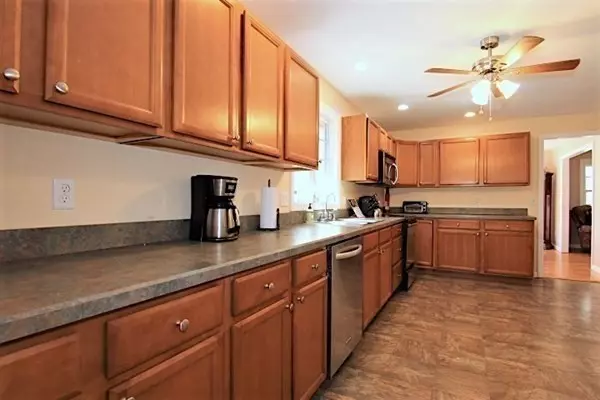$435,000
$429,000
1.4%For more information regarding the value of a property, please contact us for a free consultation.
50 Burt Rd Westhampton, MA 01027
4 Beds
3.5 Baths
2,500 SqFt
Key Details
Sold Price $435,000
Property Type Single Family Home
Sub Type Single Family Residence
Listing Status Sold
Purchase Type For Sale
Square Footage 2,500 sqft
Price per Sqft $174
MLS Listing ID 72810411
Sold Date 05/28/21
Style Cape
Bedrooms 4
Full Baths 3
Half Baths 1
Year Built 1993
Annual Tax Amount $7,903
Tax Year 2021
Lot Size 1.950 Acres
Acres 1.95
Property Description
Welcome Home! This wonderful home on almost 2 acres is just waiting for you to move right in. Plenty of room for everyone to be comfortable, this home sports a large wrap around porch for swinging on the porch swing, family bbq's or just relaxing and watching the world pass by. Enjoy a wood fire in your large living room or a meal in your light and bright dining room with a bay window overlooking your large acreage and a slider out to the porch. A 1/2 bath and spacious, updated kitchen with attached pantry and one of two laundry hookups round out the shared first floor space. Home also includes a first floor main bedroom with a walk in closet, bathroom and its own private entrance. Head on upstairs for the remaining 3 spacious bedrooms, a large bathroom with double sinks and a whirlpool tub with separate shower. The upstairs main bedroom is large with a few closets and private bathroom. Tons of storage in this house with closets, full basement and oversized garage. Don't miss out!
Location
State MA
County Hampshire
Zoning Res
Direction Please GPS
Rooms
Basement Full, Interior Entry, Bulkhead, Concrete, Unfinished
Primary Bedroom Level Main
Dining Room Ceiling Fan(s), Flooring - Hardwood, Window(s) - Bay/Bow/Box, Deck - Exterior, Exterior Access, Slider
Kitchen Ceiling Fan(s), Flooring - Laminate, Dining Area, Pantry, Cabinets - Upgraded, Dryer Hookup - Electric, Remodeled, Stainless Steel Appliances, Washer Hookup
Interior
Interior Features Bathroom - Full, Closet, Bathroom - With Shower Stall, Second Master Bedroom, Bathroom
Heating Baseboard, Oil
Cooling None
Flooring Tile, Carpet, Laminate, Hardwood, Flooring - Wall to Wall Carpet, Flooring - Stone/Ceramic Tile
Fireplaces Number 1
Fireplaces Type Living Room
Appliance Range, Dishwasher, Microwave, Refrigerator, Utility Connections for Electric Range, Utility Connections for Electric Dryer
Laundry Washer Hookup
Exterior
Exterior Feature Rain Gutters, Storage
Garage Spaces 2.0
Fence Invisible
Community Features Park, Walk/Jog Trails, Conservation Area
Utilities Available for Electric Range, for Electric Dryer, Washer Hookup
Waterfront false
Roof Type Shingle
Total Parking Spaces 4
Garage Yes
Building
Lot Description Wooded, Level
Foundation Concrete Perimeter, Block
Sewer Private Sewer
Water Private
Read Less
Want to know what your home might be worth? Contact us for a FREE valuation!

Our team is ready to help you sell your home for the highest possible price ASAP
Bought with Stephen Snow • Steve Snow Real Estate






