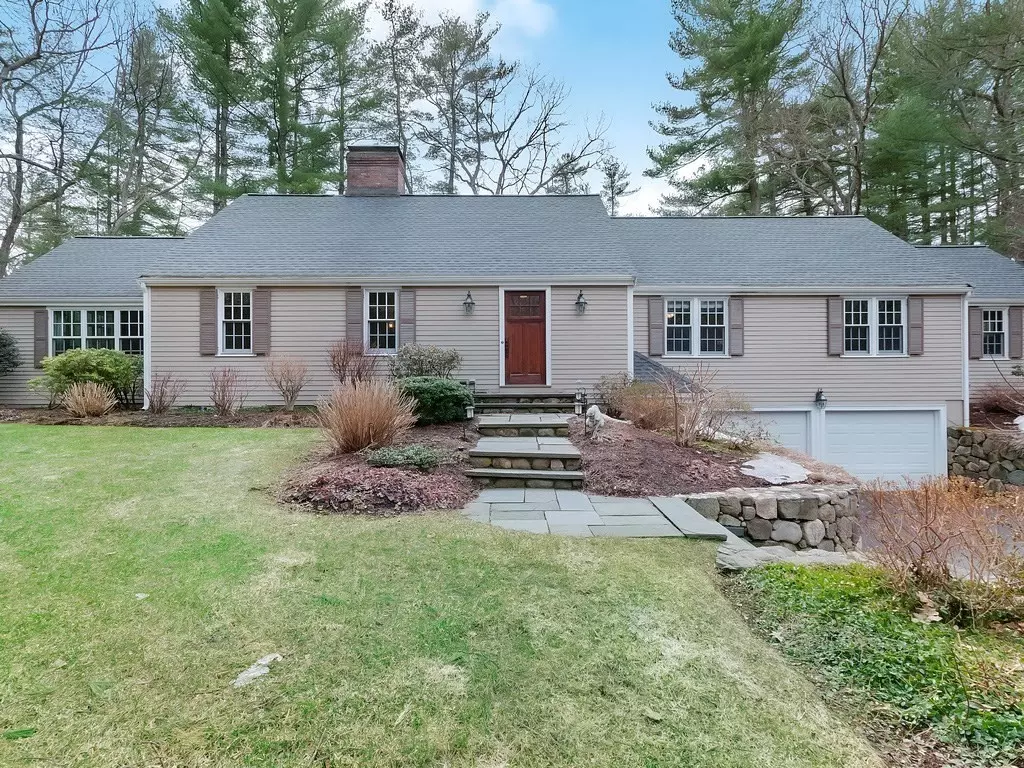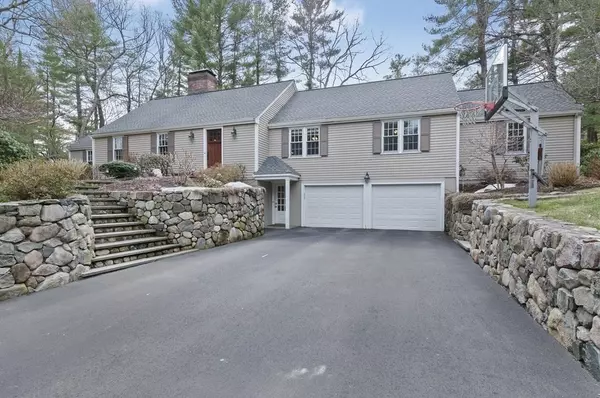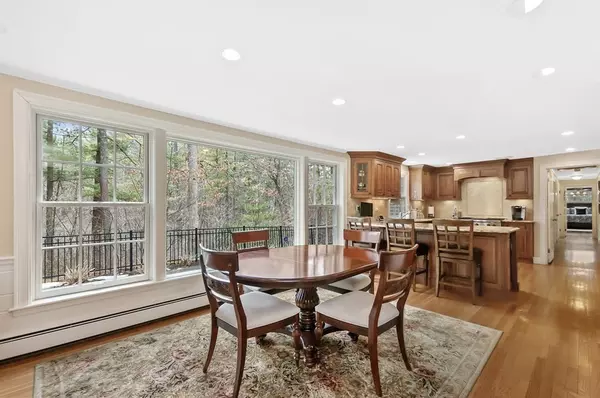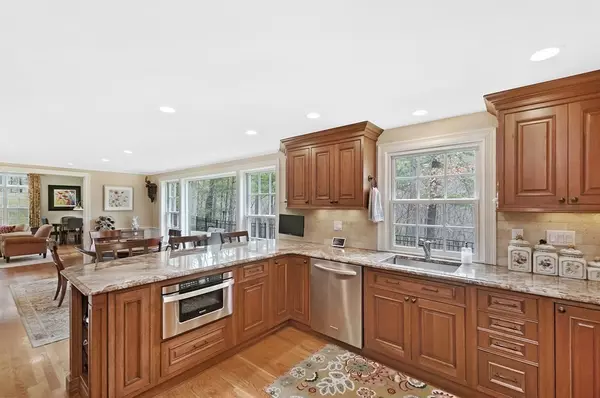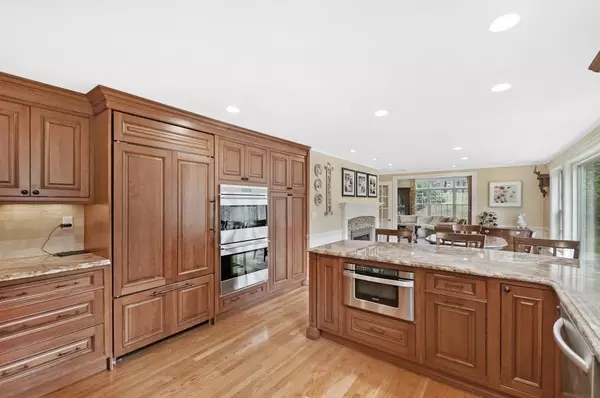$1,495,000
$1,425,000
4.9%For more information regarding the value of a property, please contact us for a free consultation.
74 Cherry Brook Rd Weston, MA 02493
4 Beds
3 Baths
3,350 SqFt
Key Details
Sold Price $1,495,000
Property Type Single Family Home
Sub Type Single Family Residence
Listing Status Sold
Purchase Type For Sale
Square Footage 3,350 sqft
Price per Sqft $446
MLS Listing ID 72804643
Sold Date 06/01/21
Style Cape
Bedrooms 4
Full Baths 3
Year Built 1961
Annual Tax Amount $13,794
Tax Year 2021
Lot Size 2.160 Acres
Acres 2.16
Property Description
Fabulous opportunity to move into this beautiful Cape Cod style home located in Weston’s coveted Cherry Brook neighborhood. Spacious floor plan includes a custom cherry kitchen with counter seating and opens to dining room with fireplace and large windows overlooking a tranquil, natural setting. The adjoining family room is flooded with natural light with access to the lovely bluestone patio. The bedroom wing is comprised of 4 bedrooms and 2 baths, including a master suite. Radiant heating in kitchen, master bedroom and main level baths. Finished walk-out lower level includes playroom, office/exercise room, full bath, mudroom organized with lockers/cubbies, and large laundry room filled with cabinetry, counter space, sink and more. Plentiful storage throughout home. 2 car garage plus ample storage space. Sited on 2+ acres with gorgeous landscaping, this home is convenient to nearby trails accessing the town’s parks and conservation land.
Location
State MA
County Middlesex
Zoning SFR
Direction Merriam St to Cherry Brook Rd
Rooms
Family Room Flooring - Hardwood, French Doors, Exterior Access
Basement Full, Finished, Walk-Out Access, Interior Entry, Garage Access, Radon Remediation System
Primary Bedroom Level First
Dining Room Flooring - Hardwood
Kitchen Flooring - Hardwood, Countertops - Stone/Granite/Solid, Open Floorplan, Peninsula
Interior
Interior Features Play Room, Office, Mud Room
Heating Baseboard, Radiant, Natural Gas
Cooling Central Air
Flooring Tile, Carpet, Hardwood, Flooring - Wall to Wall Carpet, Flooring - Stone/Ceramic Tile
Fireplaces Number 3
Fireplaces Type Dining Room, Living Room
Appliance Oven, Dishwasher, Disposal, Microwave, Refrigerator, Gas Water Heater, Utility Connections for Gas Range, Utility Connections for Electric Oven, Utility Connections for Gas Dryer
Laundry Flooring - Stone/Ceramic Tile, Countertops - Stone/Granite/Solid, In Basement
Exterior
Exterior Feature Stone Wall
Garage Spaces 2.0
Community Features Shopping, Park, Walk/Jog Trails, Conservation Area
Utilities Available for Gas Range, for Electric Oven, for Gas Dryer
Roof Type Shingle
Total Parking Spaces 6
Garage Yes
Building
Lot Description Wooded
Foundation Concrete Perimeter
Sewer Private Sewer
Water Public
Schools
Elementary Schools Weston Elem
Middle Schools Weston Middle
High Schools Weston High
Read Less
Want to know what your home might be worth? Contact us for a FREE valuation!

Our team is ready to help you sell your home for the highest possible price ASAP
Bought with Rosemary Comrie • Comrie Real Estate, Inc.


