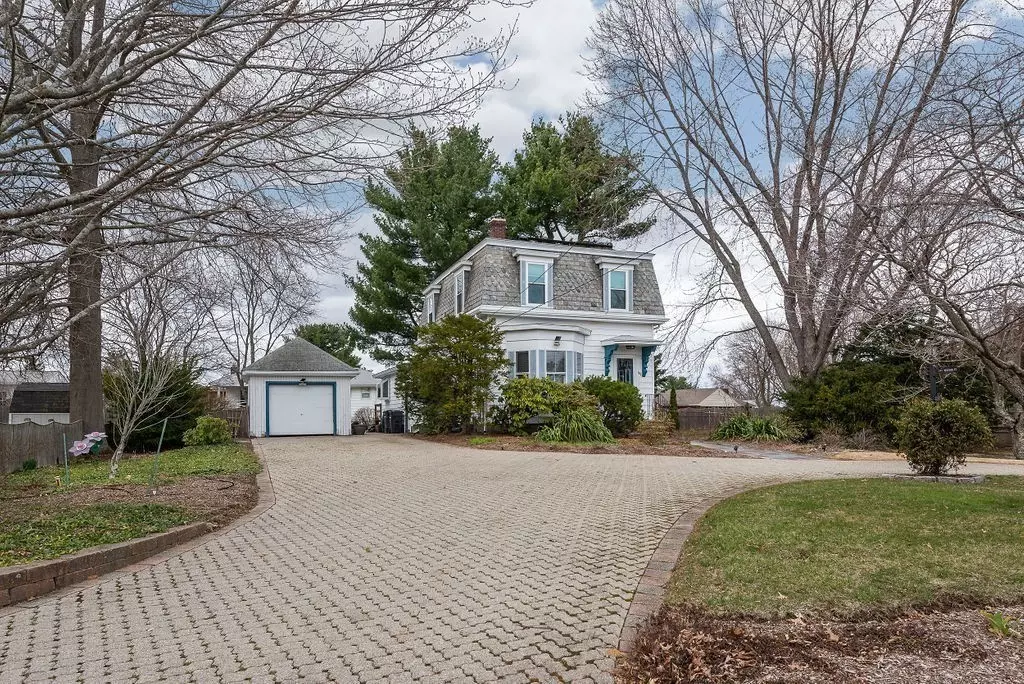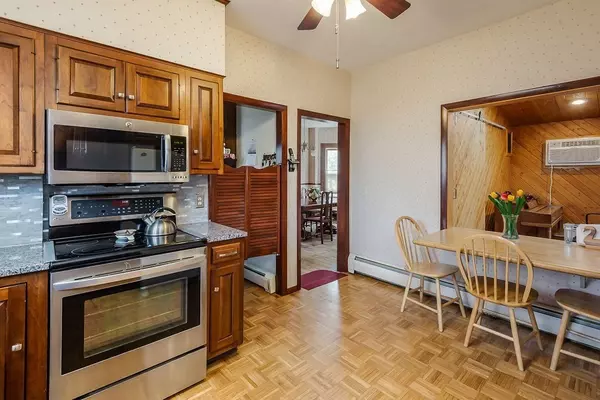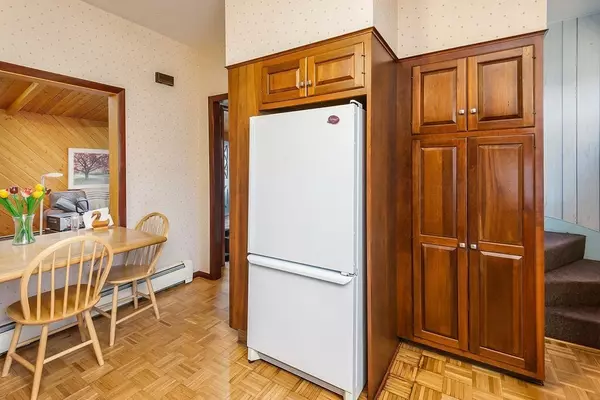$699,000
$699,000
For more information regarding the value of a property, please contact us for a free consultation.
199 Needham St Dedham, MA 02026
3 Beds
2 Baths
2,005 SqFt
Key Details
Sold Price $699,000
Property Type Single Family Home
Sub Type Single Family Residence
Listing Status Sold
Purchase Type For Sale
Square Footage 2,005 sqft
Price per Sqft $348
Subdivision Riverdale
MLS Listing ID 72807398
Sold Date 06/02/21
Style Victorian, Antique, Other (See Remarks)
Bedrooms 3
Full Baths 2
Year Built 1862
Annual Tax Amount $8,297
Tax Year 2021
Lot Size 0.330 Acres
Acres 0.33
Property Description
OPEN HOUSE CANCELED. This1862 Victorian home with Mansard Roof and original architectural details, sits on a beautifully landscaped lot conveniently located near highway access and public transportation. The 1st fl. features an updated kit. w/ granite countertops, SS appliances & beautiful backsplash. The spacious dining room easily accommodates a large gathering & features a bay window, pine floors & chair rail. The sun-filled living room offers hardwood floors, built-in shelving and bay window. The family room boasts cathedral ceilings, wood stove & garden window. This home features 3 BRs, 2 with exposed pine floors. The 2nd floor also features a beautifully update bath w/ quartz countertops & tiled tub/shower. The 3rd BR is accessed by a rear staircase that leads directly to an updated full bath on the 1st floor. All 2nd floor windows feature deep window sills due to the Mansard architecture. Deck and gazebo overlook the beautiful rear yard gardens.
Location
State MA
County Norfolk
Zoning Res
Direction See GPS
Rooms
Family Room Wood / Coal / Pellet Stove, Skylight, Vaulted Ceiling(s), Closet, Flooring - Wall to Wall Carpet, Recessed Lighting, Lighting - Overhead
Basement Full, Interior Entry
Primary Bedroom Level Second
Dining Room Flooring - Wood, Window(s) - Bay/Bow/Box, Chair Rail, Lighting - Overhead
Kitchen Ceiling Fan(s), Flooring - Wood, Pantry, Countertops - Stone/Granite/Solid, Cabinets - Upgraded, Stainless Steel Appliances
Interior
Interior Features Central Vacuum
Heating Baseboard, Oil
Cooling Window Unit(s), Wall Unit(s)
Flooring Wood, Hardwood
Fireplaces Number 1
Appliance Range, Dishwasher, Microwave, Refrigerator, Washer, Dryer, Utility Connections for Electric Range, Utility Connections for Electric Dryer
Laundry Flooring - Wood, Electric Dryer Hookup, Washer Hookup, First Floor
Exterior
Exterior Feature Rain Gutters, Garden, Lighting
Garage Spaces 1.0
Fence Fenced/Enclosed
Community Features Public Transportation, Shopping, Park, Walk/Jog Trails, Medical Facility, Highway Access, Public School, T-Station
Utilities Available for Electric Range, for Electric Dryer, Washer Hookup
Roof Type Shingle, Slate
Total Parking Spaces 8
Garage Yes
Building
Lot Description Level
Foundation Stone
Sewer Public Sewer
Water Public
Read Less
Want to know what your home might be worth? Contact us for a FREE valuation!

Our team is ready to help you sell your home for the highest possible price ASAP
Bought with The Tabassi Team • RE/MAX Partners Relocation






