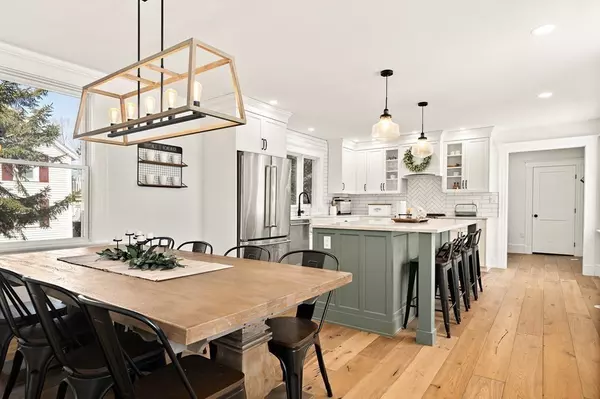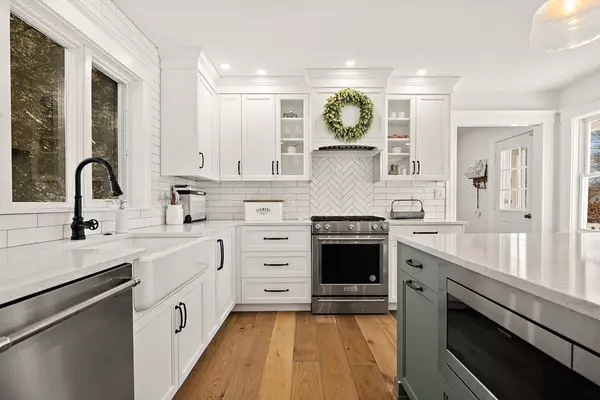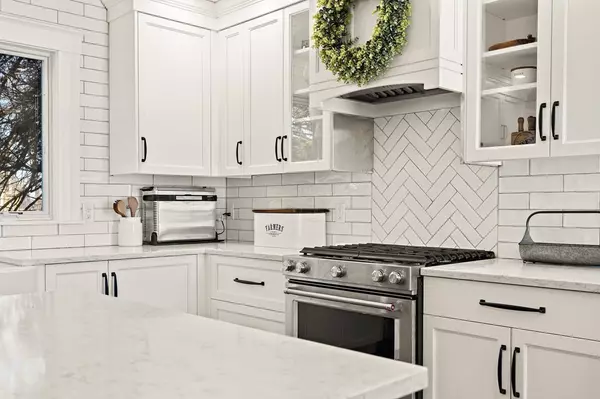$900,000
$799,900
12.5%For more information regarding the value of a property, please contact us for a free consultation.
250 Main St North Andover, MA 01845
4 Beds
2.5 Baths
2,982 SqFt
Key Details
Sold Price $900,000
Property Type Single Family Home
Sub Type Single Family Residence
Listing Status Sold
Purchase Type For Sale
Square Footage 2,982 sqft
Price per Sqft $301
Subdivision Library / Machine Shop Village
MLS Listing ID 72797888
Sold Date 06/04/21
Style Colonial
Bedrooms 4
Full Baths 2
Half Baths 1
HOA Y/N false
Year Built 1900
Annual Tax Amount $6,739
Tax Year 2021
Lot Size 0.360 Acres
Acres 0.36
Property Description
You will feel right at home and never want to leave this beautifully renovated, late 19th century colonial in the coveted Library section of town. This 4 bedroom, 2.5 bath home has been thoughtfully redesigned and updated to meet the modern demands and conveniences of today while preserving its older charm. This home features new hardwood except in 3 bedrooms and radiant flooring throughout and an open-concept kitchen/dining area with LG Minuet quartz countertops, Kitchen Aid appliances, and custom cabinetry. The over-sized living/family room is the entertaining center of the home and showcases an original fireplace and an impressive custom built in. Completing the 1st floor are a mudroom, office/playroom, and half bath. The second floor has been entirely redesigned to accommodate all 4 bedrooms and 2 baths with laundry. The Master Bedroom area is its own section that includes an impressive, spa/hotel style bathroom and walk-in closet. Come see today!
Location
State MA
County Essex
Zoning R4
Direction Route 125 to Main St or Sutton St to Main St
Rooms
Family Room Flooring - Hardwood, Open Floorplan, Recessed Lighting
Basement Full, Walk-Out Access, Interior Entry, Concrete, Unfinished
Primary Bedroom Level Second
Dining Room Flooring - Hardwood, Open Floorplan, Remodeled, Lighting - Overhead
Kitchen Flooring - Hardwood, Countertops - Stone/Granite/Solid, Kitchen Island, Cabinets - Upgraded, Exterior Access, Open Floorplan, Recessed Lighting, Remodeled, Stainless Steel Appliances, Gas Stove, Lighting - Overhead
Interior
Interior Features Recessed Lighting, Closet/Cabinets - Custom Built, Play Room, Mud Room
Heating Radiant
Cooling Central Air
Flooring Tile, Carpet, Engineered Hardwood, Flooring - Hardwood
Fireplaces Number 2
Fireplaces Type Living Room, Bedroom
Appliance Range, Dishwasher, Disposal, Microwave, Washer, Dryer, Gas Water Heater, Water Heater, Utility Connections for Gas Range
Laundry Washer Hookup
Exterior
Exterior Feature Rain Gutters
Garage Spaces 2.0
Fence Fenced
Community Features Public Transportation, Shopping, Park, Medical Facility, Laundromat, Highway Access, House of Worship, Private School, Public School, University, Sidewalks
Utilities Available for Gas Range, Washer Hookup
Waterfront false
Roof Type Shingle
Total Parking Spaces 2
Garage Yes
Building
Lot Description Corner Lot
Foundation Stone, Brick/Mortar
Sewer Public Sewer
Water Public
Schools
Elementary Schools Thomson
Middle Schools Nams
High Schools Nahs
Others
Senior Community false
Read Less
Want to know what your home might be worth? Contact us for a FREE valuation!

Our team is ready to help you sell your home for the highest possible price ASAP
Bought with Juliet Leydon • Compass






