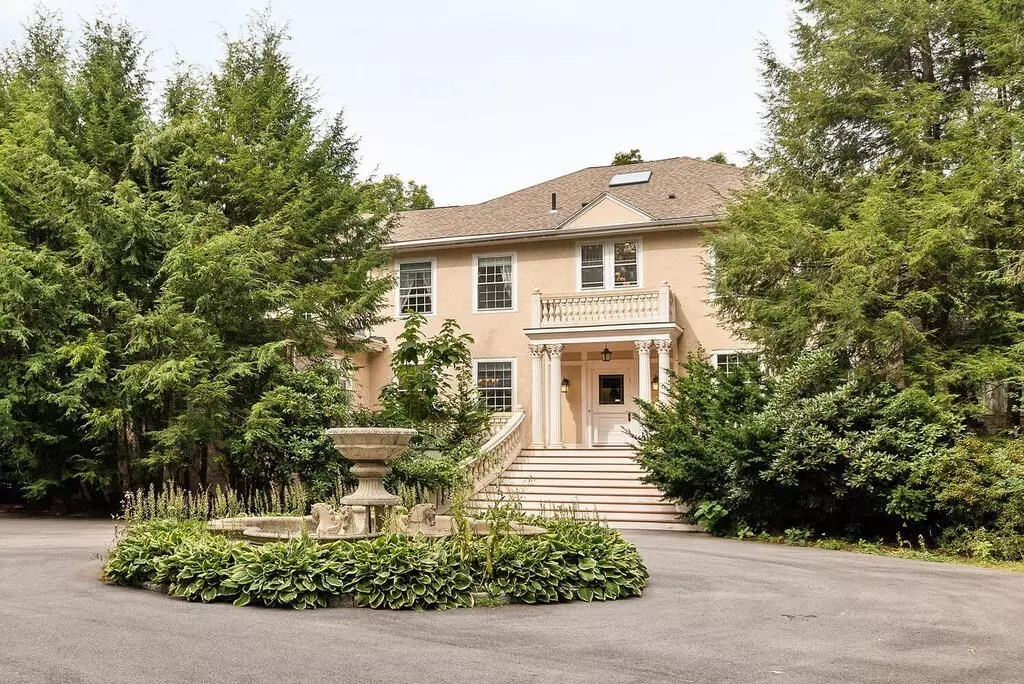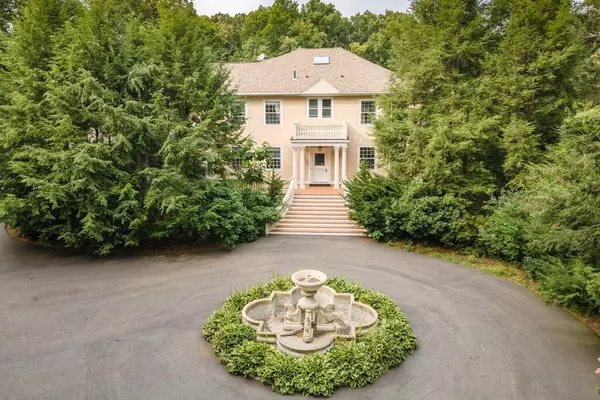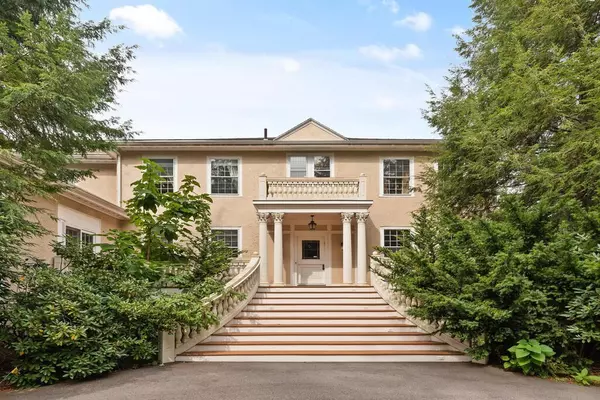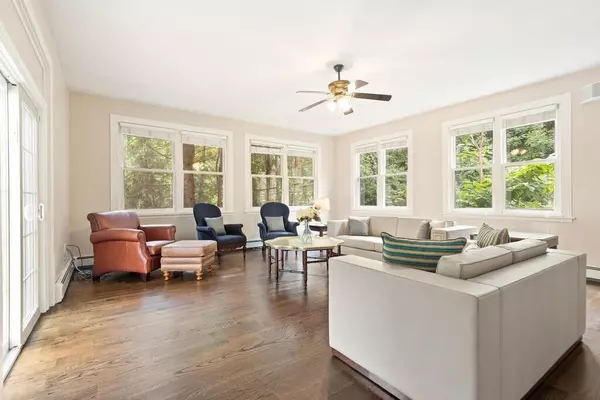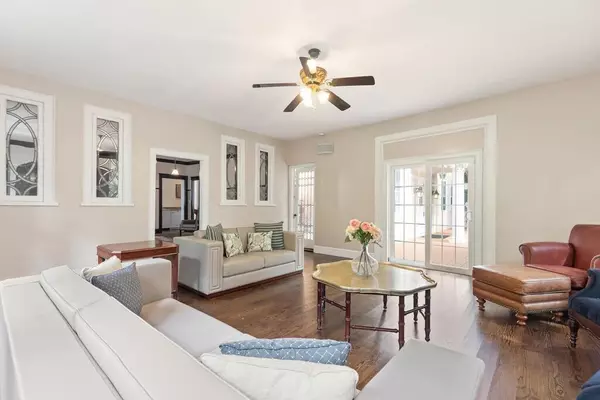$2,180,000
$2,299,000
5.2%For more information regarding the value of a property, please contact us for a free consultation.
215 South Ave Weston, MA 02493
5 Beds
5.5 Baths
6,514 SqFt
Key Details
Sold Price $2,180,000
Property Type Single Family Home
Sub Type Single Family Residence
Listing Status Sold
Purchase Type For Sale
Square Footage 6,514 sqft
Price per Sqft $334
MLS Listing ID 72731900
Sold Date 06/04/21
Style Colonial
Bedrooms 5
Full Baths 5
Half Baths 1
Year Built 1907
Annual Tax Amount $24,766
Tax Year 2020
Lot Size 2.580 Acres
Acres 2.58
Property Description
Many recent updates have perfected this exclusive masterpiece! Set back from the road 120’ sitting privately on 2.5+ acres of meticulously manicured grounds this property feels like your own country club, blending modern-day luxury with detail, character and craftsmanship of its original era. Perfect for entertaining, the massive backyard is simply one of the nicest in Weston with stone-walled gardens and a magnificent pool with waterfalls. Interior highlights: restauranteur-renovated kitchen with stone fireplace open-flowing into family room overlooking the yard, wine cellar, 2 offices with private exterior access, new hardwood floor throughout, renovated bathrooms. No expenses were spared in the renovations, yet the classic details which cannot be replicated have all been maintained (stained glass, high ceilings throughout, mahogany doors, etc.). It is so rare to come across a property that exudes luxury & common everyday living in such harmony. Less than 1/2 mile to 95 & Mass Pike
Location
State MA
County Middlesex
Zoning Res
Direction At corner of South Ave & Ware Street (1/2 mile to Mass Pike & 95).
Rooms
Family Room Closet, Exterior Access, Open Floorplan, Remodeled
Primary Bedroom Level Second
Dining Room Coffered Ceiling(s), Flooring - Stone/Ceramic Tile, Window(s) - Stained Glass
Kitchen Ceiling Fan(s), Closet/Cabinets - Custom Built, Flooring - Stone/Ceramic Tile, Window(s) - Picture, Dining Area, Pantry, Countertops - Stone/Granite/Solid, Kitchen Island, Wet Bar, Breakfast Bar / Nook, Open Floorplan, Remodeled, Second Dishwasher, Stainless Steel Appliances, Pot Filler Faucet, Storage, Gas Stove
Interior
Interior Features Ceiling Fan(s), Closet/Cabinets - Custom Built, Bathroom - Half, Bathroom - Tiled With Shower Stall, Closet - Cedar, Media Room, Library, Game Room, Exercise Room, Wine Cellar, Wet Bar
Heating Baseboard, Natural Gas
Cooling Central Air, Whole House Fan
Flooring Tile, Carpet, Hardwood, Flooring - Hardwood, Flooring - Stone/Ceramic Tile, Flooring - Wall to Wall Carpet, Flooring - Marble
Fireplaces Number 3
Fireplaces Type Kitchen, Living Room, Master Bedroom, Bedroom
Appliance Oven, Dishwasher, Disposal, Trash Compactor, Microwave, Countertop Range, Refrigerator, Freezer, Washer, Dryer, Range Hood, Gas Water Heater, Plumbed For Ice Maker, Utility Connections for Gas Range, Utility Connections for Gas Dryer
Laundry Closet - Linen, Closet/Cabinets - Custom Built, Flooring - Hardwood, Attic Access, Gas Dryer Hookup, Washer Hookup, Second Floor
Exterior
Exterior Feature Balcony / Deck, Rain Gutters, Professional Landscaping, Sprinkler System, Decorative Lighting, Garden, Stone Wall
Garage Spaces 3.0
Fence Fenced/Enclosed, Fenced
Pool In Ground
Community Features Public Transportation, Pool, Park, Walk/Jog Trails, Stable(s), Golf, Medical Facility, Bike Path, Conservation Area, Highway Access, House of Worship, Private School, Public School, T-Station, University
Utilities Available for Gas Range, for Gas Dryer, Washer Hookup, Icemaker Connection
Roof Type Shingle
Total Parking Spaces 15
Garage Yes
Private Pool true
Building
Lot Description Wooded, Level
Foundation Stone
Sewer Private Sewer
Water Public
Schools
Elementary Schools Countrywoodland
Middle Schools Weston Middle
High Schools Weston High
Read Less
Want to know what your home might be worth? Contact us for a FREE valuation!

Our team is ready to help you sell your home for the highest possible price ASAP
Bought with Benjamin Cantor • Benjamin Cantor


