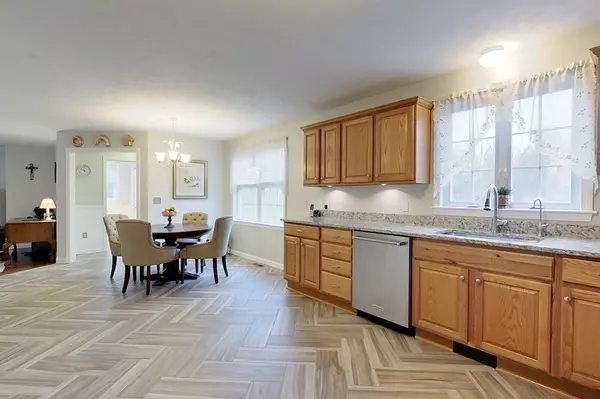$470,000
$459,000
2.4%For more information regarding the value of a property, please contact us for a free consultation.
460 Erickson Rd Ashby, MA 01431
4 Beds
2.5 Baths
2,432 SqFt
Key Details
Sold Price $470,000
Property Type Single Family Home
Sub Type Single Family Residence
Listing Status Sold
Purchase Type For Sale
Square Footage 2,432 sqft
Price per Sqft $193
MLS Listing ID 72813747
Sold Date 06/04/21
Style Colonial
Bedrooms 4
Full Baths 2
Half Baths 1
Year Built 2003
Annual Tax Amount $6,383
Tax Year 2020
Lot Size 2.480 Acres
Acres 2.48
Property Description
This beautifully presented home is sure to impress. Immediately notice the spacious yard wrapping the entire home upon arrival accented w/ tiered landscaping, stone & shrubbery along w/ a grand sized patio leading to a pebble stone firepit out back. Through the foyer find a Dining Room opening to the main level encompassing a Living Room, spacious & bright entertainers Kitchen w/ a Breakfast Nook, a ½ Bath w/ Laundry & a large Family Room w/ vaulted ceilings. The upper level is dedicated to sleeping quarters where you will find a Master Bedroom w/ an ensuite w/ separate walk in shower & jetted tub, as well as an additional Full Bath & 3 Bedrooms. Basement offers plenty of storage space or could make for a great workshop, etc w/ access to the 2 Car Garage. Loaded w/ updates (some to include): 2 motorized garage doors, granite countertops, new carpets, refinished wood floors & remodeled bathrooms. Entertain inside & out in this spacious home! Get ready to move in & settle down!
Location
State MA
County Middlesex
Zoning 101
Direction Use GPS
Rooms
Basement Full, Interior Entry, Garage Access, Unfinished
Interior
Heating Forced Air, Oil
Cooling Central Air
Flooring Tile, Carpet, Hardwood
Fireplaces Number 1
Appliance Range, Dishwasher, Microwave, Refrigerator, Washer, Dryer, Electric Water Heater, Tank Water Heater, Plumbed For Ice Maker, Utility Connections for Electric Range, Utility Connections for Electric Oven, Utility Connections for Electric Dryer
Laundry Washer Hookup
Exterior
Garage Spaces 2.0
Utilities Available for Electric Range, for Electric Oven, for Electric Dryer, Washer Hookup, Icemaker Connection
Waterfront false
Roof Type Shingle
Total Parking Spaces 5
Garage Yes
Building
Lot Description Cleared, Gentle Sloping
Foundation Concrete Perimeter
Sewer Private Sewer
Water Private
Read Less
Want to know what your home might be worth? Contact us for a FREE valuation!

Our team is ready to help you sell your home for the highest possible price ASAP
Bought with Traci LaVanway • Straight Real Estate Solutions, LLC






