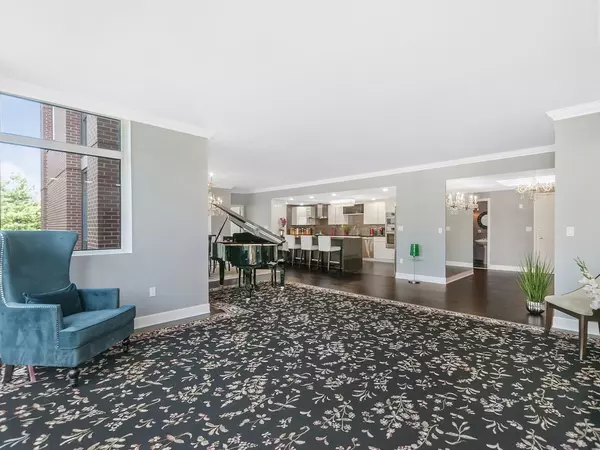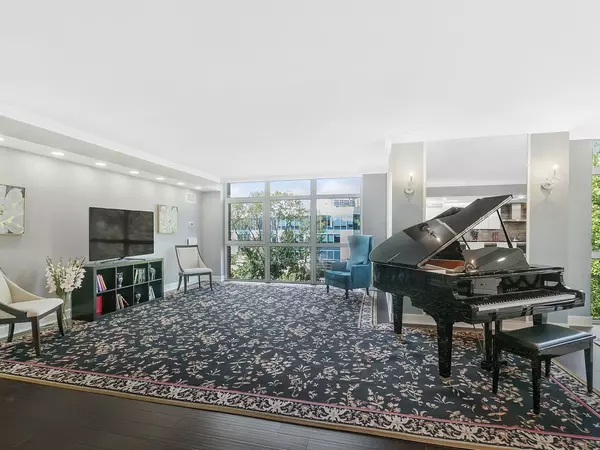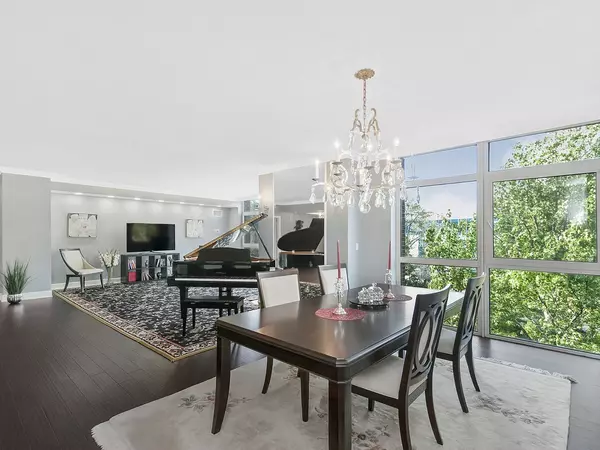$1,400,000
$1,448,000
3.3%For more information regarding the value of a property, please contact us for a free consultation.
77 Florence St #407N Newton, MA 02467
2 Beds
2.5 Baths
2,213 SqFt
Key Details
Sold Price $1,400,000
Property Type Condo
Sub Type Condominium
Listing Status Sold
Purchase Type For Sale
Square Footage 2,213 sqft
Price per Sqft $632
MLS Listing ID 72716869
Sold Date 06/03/21
Bedrooms 2
Full Baths 2
Half Baths 1
HOA Fees $1,605/mo
HOA Y/N true
Year Built 1984
Annual Tax Amount $10,095
Tax Year 2020
Lot Size 7.640 Acres
Acres 7.64
Property Description
Rare Hampton Place newly renovated 2 bedroom! Right out of the elevator on the 4th floor, this unit door is the only one opening up to the eye pleasing foyer. The bright, spacious and well cared for home has floor to ceiling windows allowing natural light to flood in and an open layout for easy living and entertaining. The custom white kitchen has an oversized island with black marble countertops, stainless steel appliances, plentiful cabinets and storage space. Master suite with walk in closets, double vanity bathroom, jacuzzi tub, shower and corner unit sun exposure. Large laundry/storage room Second bedroom is 13 X 17 with 3 closets and a full bathroom. This full service building offers top notch amenities including a brand new outdoors pool surrounded by new lush landscaping, indoors pool, an exercise room, club house, game room, concierge and onsite management. Unmatched Chestnut Hill location- Easy access to the "Street", Chestnut Hill Square and Route 9
Location
State MA
County Middlesex
Zoning MR3
Direction Route 9 to Florence street or Hammond Pond parkway to Florence street
Rooms
Primary Bedroom Level Main
Dining Room Closet/Cabinets - Custom Built, Flooring - Hardwood, Window(s) - Picture, Open Floorplan, Remodeled, Lighting - Overhead, Crown Molding
Kitchen Flooring - Stone/Ceramic Tile, Dining Area, Countertops - Stone/Granite/Solid, Countertops - Upgraded, Kitchen Island, Breakfast Bar / Nook, Cabinets - Upgraded, Open Floorplan, Remodeled, Lighting - Overhead
Interior
Heating Central, Heat Pump, Individual, Unit Control
Cooling Central Air, Heat Pump, Individual, Unit Control
Flooring Hardwood
Appliance Oven, Dishwasher, Disposal, Microwave, Refrigerator, Freezer, Washer, Dryer, Washer/Dryer, Cooktop, Oven - ENERGY STAR
Laundry Closet/Cabinets - Custom Built, Flooring - Laminate, Pantry, Main Level, Electric Dryer Hookup, Walk-in Storage, Washer Hookup, Lighting - Overhead, First Floor, In Unit
Exterior
Exterior Feature Decorative Lighting, Garden, Outdoor Shower, Professional Landscaping, Sprinkler System
Garage Spaces 2.0
Fence Security, Fenced
Pool Association, In Ground, Indoor, Heated
Community Features Public Transportation, Shopping, Pool, Tennis Court(s), Park, Walk/Jog Trails, Golf, Medical Facility, Laundromat, Bike Path, Highway Access, Public School, T-Station
Waterfront false
Roof Type Reflective Roofing-ENERGY STAR
Total Parking Spaces 2
Garage Yes
Building
Story 1
Sewer Public Sewer
Water Public
Schools
Elementary Schools Bowen/Spauldin
Middle Schools Oak Hill Ms
High Schools Newton South Hs
Read Less
Want to know what your home might be worth? Contact us for a FREE valuation!

Our team is ready to help you sell your home for the highest possible price ASAP
Bought with Liz & Ellie Local • Compass






