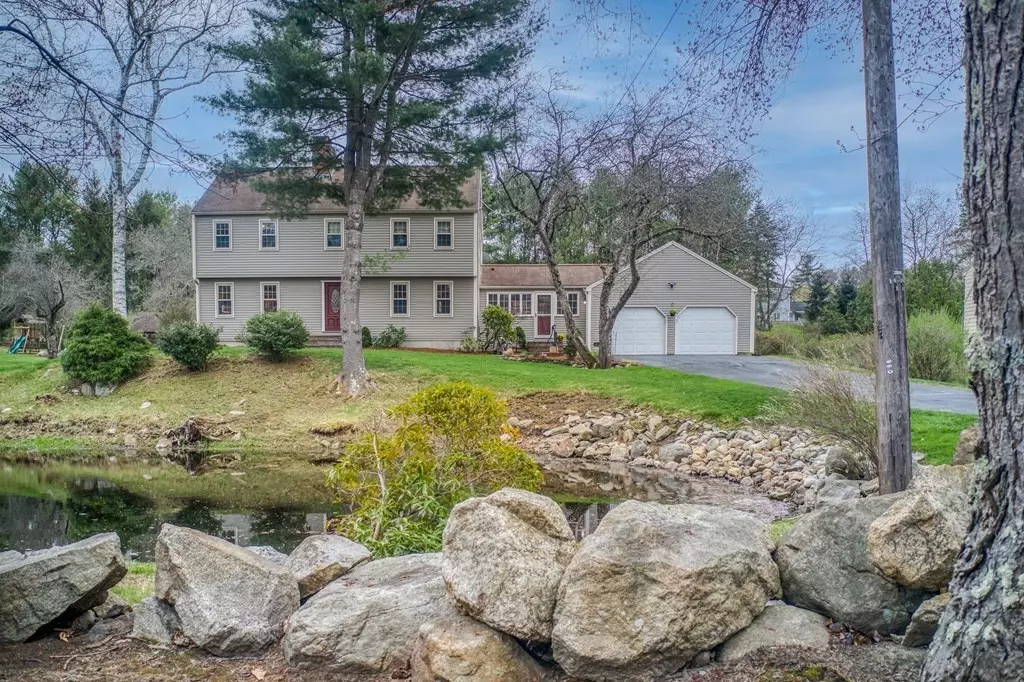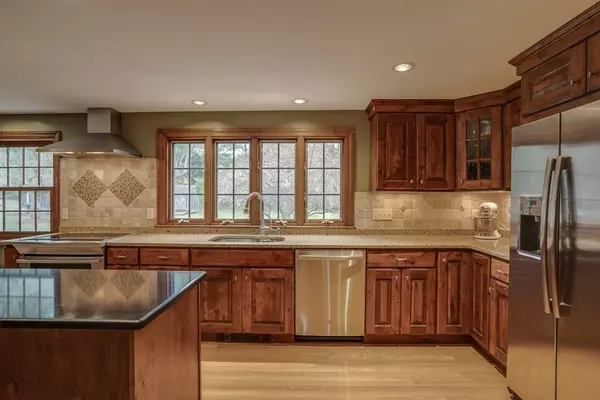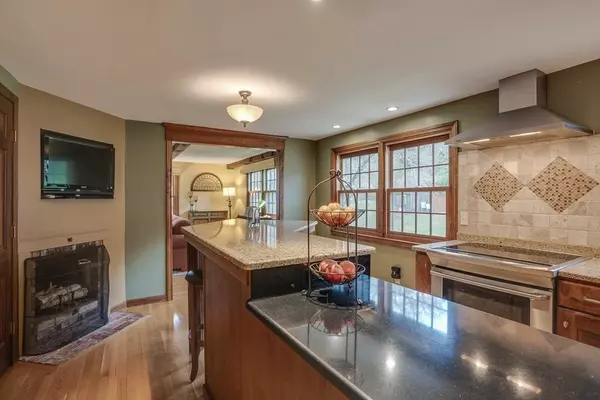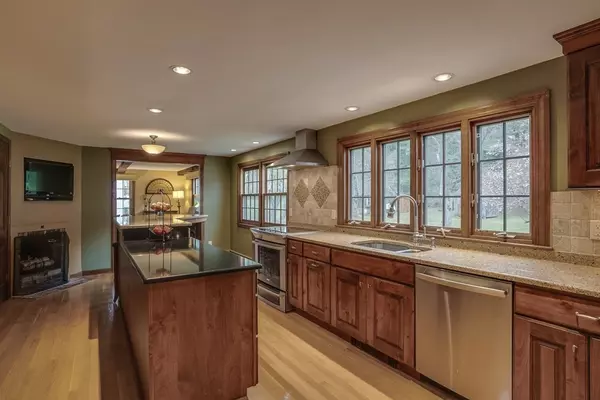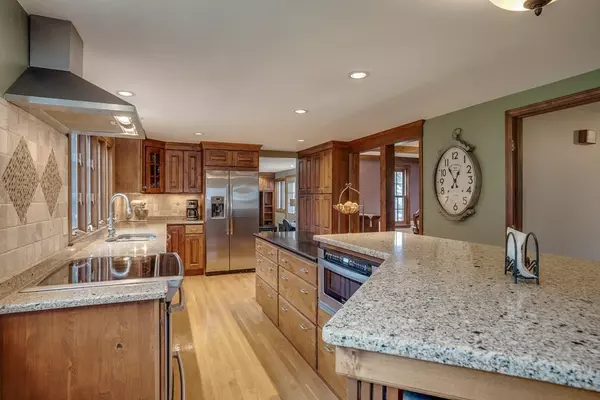$1,180,000
$1,158,000
1.9%For more information regarding the value of a property, please contact us for a free consultation.
114 Davis Road Bedford, MA 01730
5 Beds
2.5 Baths
2,900 SqFt
Key Details
Sold Price $1,180,000
Property Type Single Family Home
Sub Type Single Family Residence
Listing Status Sold
Purchase Type For Sale
Square Footage 2,900 sqft
Price per Sqft $406
Subdivision Davis Road
MLS Listing ID 72818048
Sold Date 06/11/21
Style Colonial
Bedrooms 5
Full Baths 2
Half Baths 1
HOA Y/N false
Year Built 1974
Annual Tax Amount $10,619
Tax Year 2021
Lot Size 0.700 Acres
Acres 0.7
Property Description
One of the prettiest homes on Davis Road is being offered for sale for the first time! We have always loved the presence of this classic New England colonial, perched above a small pond that adds to the ambiance! Impeccably maintained and updated, this home has SO much to offer. The custom, updated kitchen is the heart of the house and provides cherry cabinets, quartz counters, tile backsplash, & a great island! There is even a fireplace that adds to the warmth and character of this room. Adjacent is the front to back living room, also w/ fireplace w/ custom mantle and beamed ceiling. The mudroom space on this floor will please everyone & it connects to the awesome sunroom that leads to the patio and beautiful yard, all facing south with great light! You'll find 4 bedrooms upstairs & an updated full bath. There is also a family room, with yet another fireplace, in the LL. This home also provides a rare, legal accessory apartment w/ its own entrance, kitchen, bath, LR, bedroom & deck!
Location
State MA
County Middlesex
Area West Bedford
Zoning B
Direction Great Road to Concord, to Davis Road.
Rooms
Basement Full, Partially Finished, Interior Entry, Bulkhead
Primary Bedroom Level Second
Dining Room Beamed Ceilings, Flooring - Hardwood
Kitchen Flooring - Hardwood, Pantry, Countertops - Stone/Granite/Solid, Kitchen Island, Recessed Lighting, Stainless Steel Appliances
Interior
Interior Features Ceiling Fan(s), Slider, Bathroom - Full, Ceiling - Vaulted, Recessed Lighting, Mud Room, Sun Room, Bonus Room, Inlaw Apt.
Heating Baseboard, Oil, Natural Gas
Cooling None
Flooring Tile, Carpet, Hardwood, Flooring - Hardwood, Flooring - Wall to Wall Carpet, Flooring - Stone/Ceramic Tile
Fireplaces Number 3
Fireplaces Type Kitchen, Living Room
Appliance Range, Dishwasher, Disposal, Microwave, Countertop Range, Refrigerator, Washer, Dryer, Range Hood, Second Dishwasher, Oil Water Heater, Electric Water Heater, Tank Water Heater, Plumbed For Ice Maker, Utility Connections for Electric Range, Utility Connections for Electric Oven, Utility Connections for Electric Dryer
Laundry Dryer Hookup - Electric, Washer Hookup, Electric Dryer Hookup, In Basement
Exterior
Exterior Feature Rain Gutters, Storage, Professional Landscaping
Garage Spaces 2.0
Community Features Shopping, Tennis Court(s), Park, Walk/Jog Trails, Stable(s), Golf, Medical Facility, Bike Path, Conservation Area, Highway Access, House of Worship, Public School, University
Utilities Available for Electric Range, for Electric Oven, for Electric Dryer, Washer Hookup, Icemaker Connection
Roof Type Shingle
Total Parking Spaces 8
Garage Yes
Building
Lot Description Level
Foundation Concrete Perimeter
Sewer Public Sewer
Water Public
Schools
Elementary Schools Davis/Lane
Middle Schools John Glenn
High Schools Bedford
Others
Senior Community false
Read Less
Want to know what your home might be worth? Contact us for a FREE valuation!

Our team is ready to help you sell your home for the highest possible price ASAP
Bought with Marjorie Youngren Team • William Raveis R.E. & Home Services


