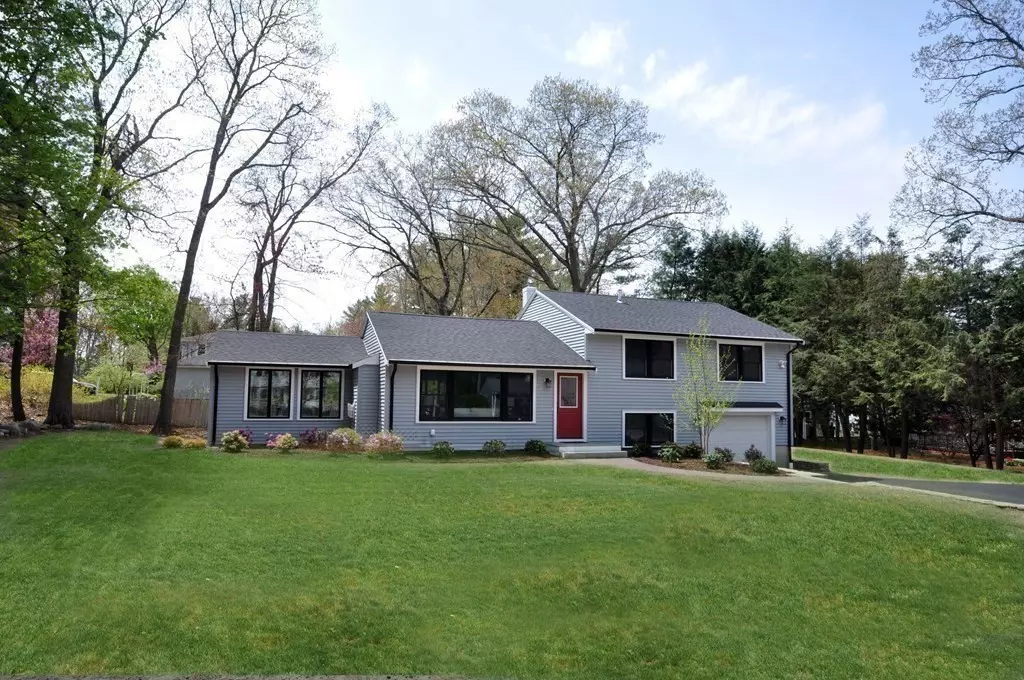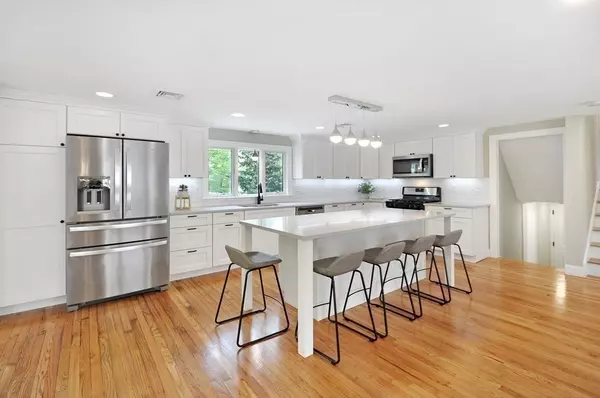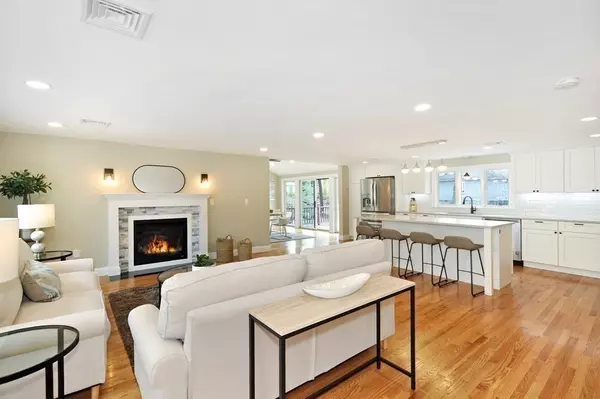$876,000
$750,000
16.8%For more information regarding the value of a property, please contact us for a free consultation.
17 Seneca Road Acton, MA 01720
4 Beds
3 Baths
1,950 SqFt
Key Details
Sold Price $876,000
Property Type Single Family Home
Sub Type Single Family Residence
Listing Status Sold
Purchase Type For Sale
Square Footage 1,950 sqft
Price per Sqft $449
Subdivision Indian Village
MLS Listing ID 72825773
Sold Date 06/17/21
Style Contemporary
Bedrooms 4
Full Baths 3
HOA Y/N false
Year Built 1956
Annual Tax Amount $9,182
Tax Year 2021
Lot Size 0.440 Acres
Acres 0.44
Property Description
Contemporary multi level that has been completely renovated in 2021....New Anderson 400 windows, vinyl siding, roof, gas, insulation added, plaster walls, smooth ceilings, new gas heat, central AC, updated electric, new kitchen, new appliances, 3 new baths with tile, floors refinished.....as close to new condition as possible. The interior is open and bright. The living area has a fantastic great room with new white kitchen, high end quartz, island seating 5, gas fireplace, dining room with windows on 3 walls & slider to the deck. The upper level has 3 bedrooms & 2 new baths. The lower level has laundry, new bath & 4th bedroom or study. The garage has 2 walls of windows & tiled floor....lots of future possibilities. The yard has space for outside activities/games/garden with fresh, new landscaping & stone wall. Indian Village is close to schools, West Acton Village, & highway access.
Location
State MA
County Middlesex
Zoning res
Direction Elm Street to Agawam to Seneca.
Rooms
Family Room Flooring - Wood, Window(s) - Picture, Open Floorplan, Recessed Lighting, Remodeled
Basement Partial, Crawl Space, Interior Entry
Primary Bedroom Level Second
Dining Room Cathedral Ceiling(s), Ceiling Fan(s), Flooring - Wood, Window(s) - Picture, Deck - Exterior, Open Floorplan, Recessed Lighting, Remodeled, Slider
Kitchen Flooring - Wood, Pantry, Countertops - Stone/Granite/Solid, Kitchen Island, Open Floorplan, Recessed Lighting, Remodeled, Stainless Steel Appliances, Gas Stove
Interior
Heating Central, Forced Air, Natural Gas
Cooling Central Air
Flooring Wood, Tile, Carpet
Fireplaces Number 1
Fireplaces Type Family Room
Appliance Range, Dishwasher, Microwave, Refrigerator, Washer, Dryer, Electric Water Heater, Tank Water Heater, Plumbed For Ice Maker, Utility Connections for Gas Range, Utility Connections for Electric Dryer, Utility Connections Outdoor Gas Grill Hookup
Laundry Flooring - Stone/Ceramic Tile, Exterior Access, Recessed Lighting, Remodeled, First Floor, Washer Hookup
Exterior
Exterior Feature Rain Gutters, Professional Landscaping, Decorative Lighting, Stone Wall
Garage Spaces 1.0
Community Features Shopping, Walk/Jog Trails, Highway Access, Public School
Utilities Available for Gas Range, for Electric Dryer, Washer Hookup, Icemaker Connection, Outdoor Gas Grill Hookup
Waterfront false
Roof Type Shingle
Total Parking Spaces 4
Garage Yes
Building
Lot Description Corner Lot, Wooded
Foundation Concrete Perimeter
Sewer Private Sewer
Water Public
Schools
Elementary Schools Abr
Middle Schools Abr
High Schools Abr
Others
Senior Community false
Read Less
Want to know what your home might be worth? Contact us for a FREE valuation!

Our team is ready to help you sell your home for the highest possible price ASAP
Bought with Petrone-Hunter Realty Group • Coldwell Banker Realty - Wellesley






