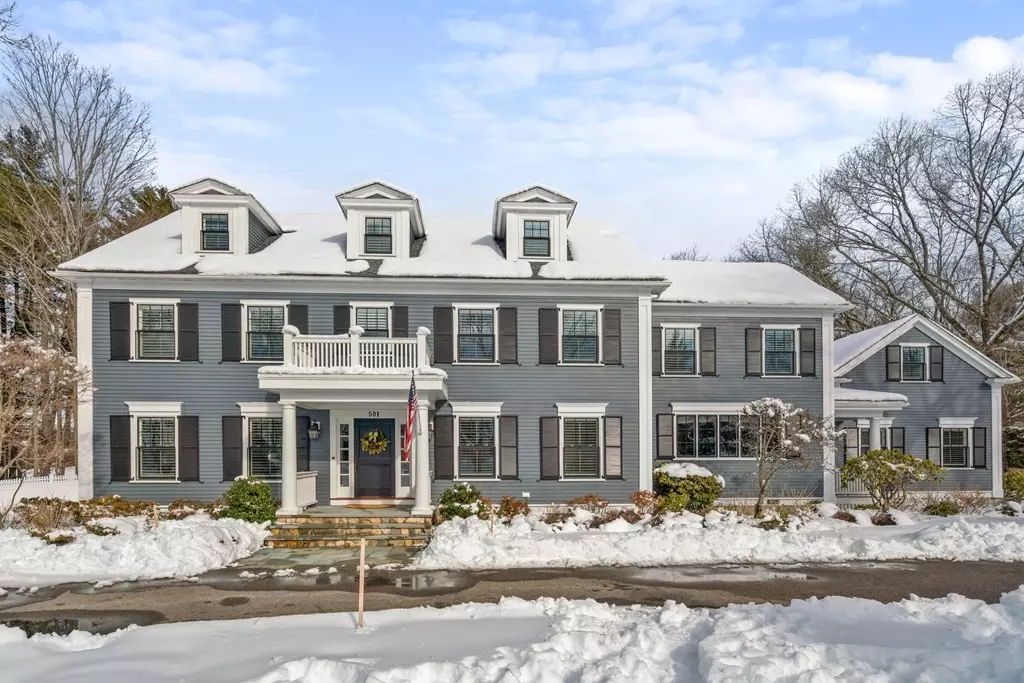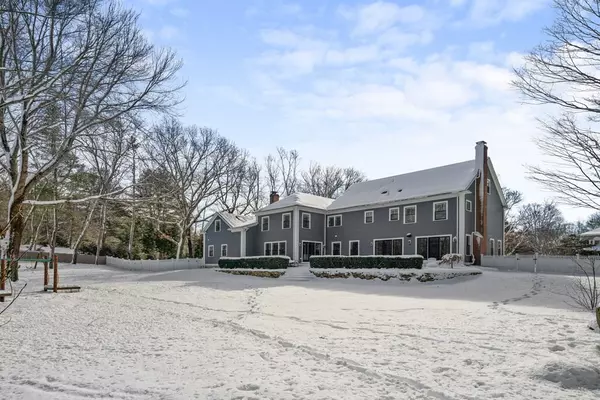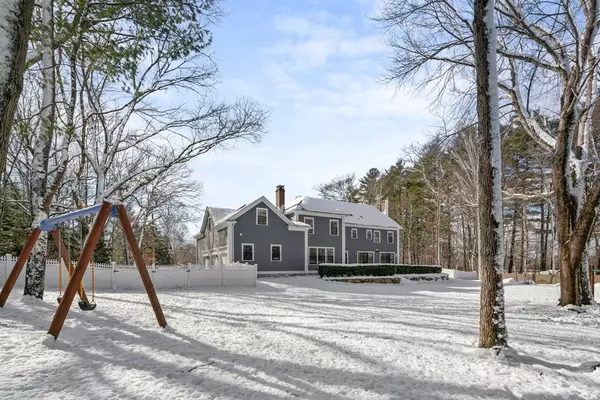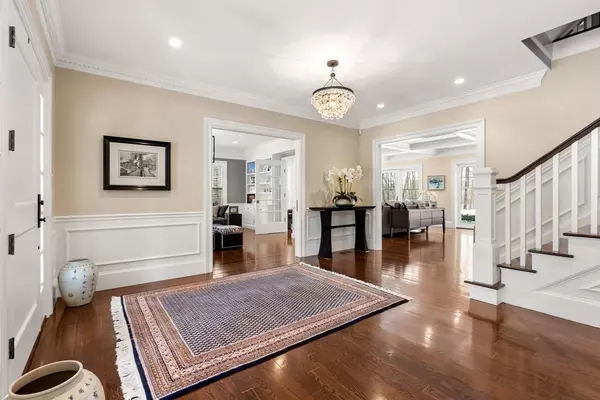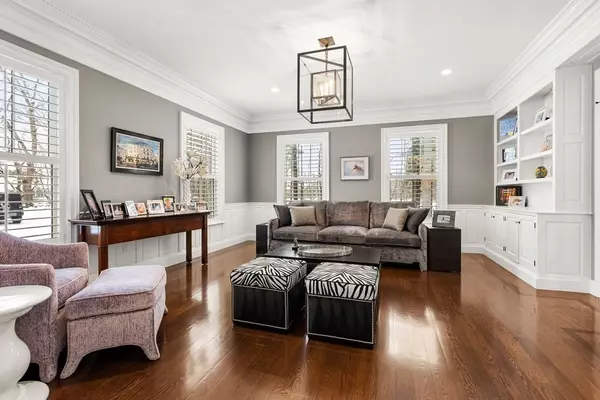$3,440,000
$3,625,000
5.1%For more information regarding the value of a property, please contact us for a free consultation.
501 Glen Road Weston, MA 02493
5 Beds
7 Baths
8,034 SqFt
Key Details
Sold Price $3,440,000
Property Type Single Family Home
Sub Type Single Family Residence
Listing Status Sold
Purchase Type For Sale
Square Footage 8,034 sqft
Price per Sqft $428
MLS Listing ID 72784597
Sold Date 06/18/21
Style Colonial
Bedrooms 5
Full Baths 6
Half Baths 2
Year Built 2000
Annual Tax Amount $39,538
Tax Year 2020
Lot Size 1.380 Acres
Acres 1.38
Property Description
Impeccably rebuilt with exquisite style and craftsmanship in 2015, this pristine colonial in prime Southside location offers the ultimate family/entertaining home. Set on gorgeous 1.38 acre bordering conservation land & trails. Fenced in kids’ dream playground. Magnificent views/natural light throughout flowing floor plan features superb wainscot, coffered ceilings, pocket doors, molding and built-ins & cutting-edge technology supports multiple work/school connections. Gracious foyer, French door office, living room with lustrous stone fireplace/glass doors to bluestone patio, formal dining room and sun-drenched family room open to stunning professional chef’s kitchen with 2 islands, top appliances, pantry & mudroom access to 3-car garage. Serene master retreat has bedroom with walk-in closet/dressing room, luxe spa bath, office and skylight sitting room & 4 additional bedrooms, laundry on 2nd floor. 3rd floor playroom & amazing lower level play/media with bar/craft rooms, gym & bath
Location
State MA
County Middlesex
Zoning SFR
Direction Wellesley Street to Glen Road
Rooms
Family Room Flooring - Hardwood, Cable Hookup, Exterior Access, Recessed Lighting, Slider
Basement Full, Finished, Bulkhead
Primary Bedroom Level Second
Dining Room Flooring - Hardwood, Chair Rail, Recessed Lighting, Wainscoting
Kitchen Closet/Cabinets - Custom Built, Countertops - Stone/Granite/Solid, Kitchen Island, Breakfast Bar / Nook, Cabinets - Upgraded, Open Floorplan, Recessed Lighting, Wine Chiller, Gas Stove
Interior
Interior Features Closet/Cabinets - Custom Built, Recessed Lighting, Wainscoting, Bathroom - Tiled With Tub & Shower, Attic Access, Cable Hookup, Open Floor Plan, Walk-in Storage, Bathroom - Full, Bathroom - Tiled With Shower Stall, Closet - Walk-in, Office, Bonus Room, Exercise Room, Play Room, Game Room
Heating Natural Gas, Hydro Air
Cooling Central Air
Flooring Tile, Carpet, Hardwood, Flooring - Hardwood, Flooring - Wall to Wall Carpet, Flooring - Stone/Ceramic Tile
Fireplaces Number 2
Fireplaces Type Family Room, Living Room
Appliance Oven, Dishwasher, Countertop Range, Refrigerator, Washer, Dryer, Wine Refrigerator, Gas Water Heater
Laundry Dryer Hookup - Electric, Washer Hookup, Closet/Cabinets - Custom Built, Flooring - Stone/Ceramic Tile, Recessed Lighting, Second Floor
Exterior
Exterior Feature Professional Landscaping, Sprinkler System, Decorative Lighting
Garage Spaces 3.0
Community Features Shopping, Pool, Tennis Court(s), Walk/Jog Trails, Conservation Area, House of Worship, Private School, Public School, T-Station
Roof Type Shingle
Total Parking Spaces 8
Garage Yes
Building
Lot Description Wooded, Level
Foundation Concrete Perimeter
Sewer Private Sewer
Water Public
Schools
Elementary Schools Weston Elem
Middle Schools Weston Ms
High Schools Weston Hs
Others
Acceptable Financing Contract
Listing Terms Contract
Read Less
Want to know what your home might be worth? Contact us for a FREE valuation!

Our team is ready to help you sell your home for the highest possible price ASAP
Bought with Nancy Schiff • Keller Williams Realty Boston South West


