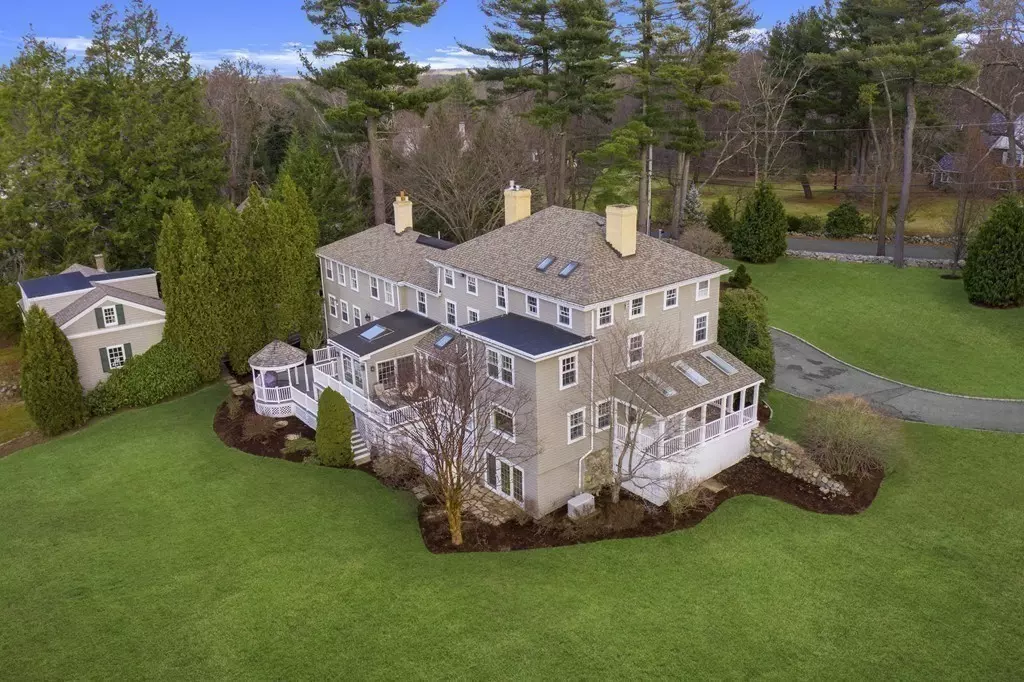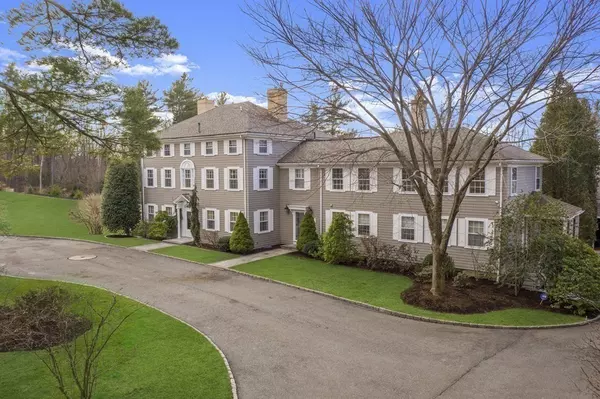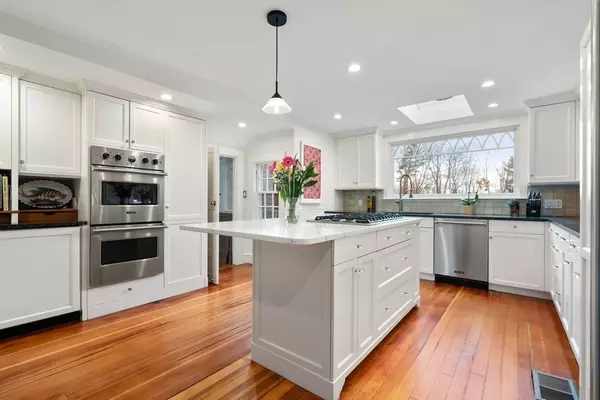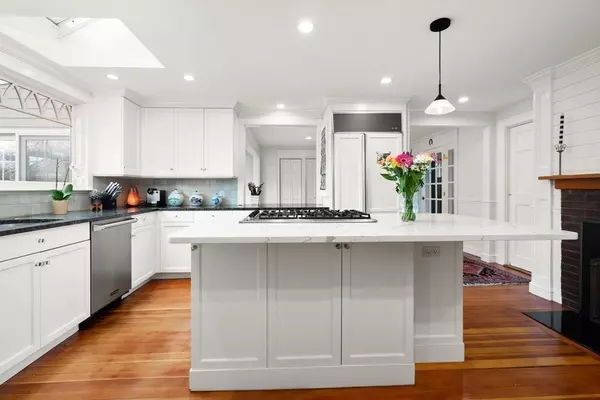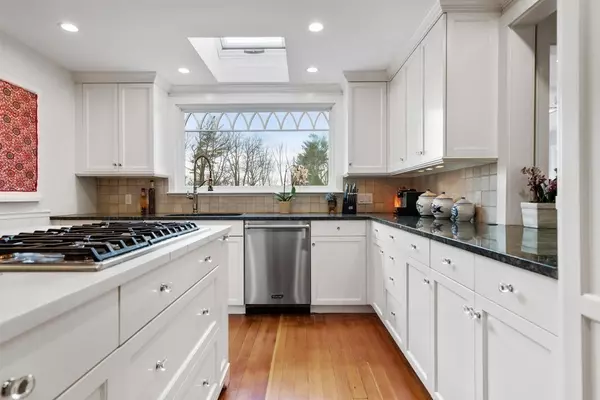$1,900,000
$2,299,000
17.4%For more information regarding the value of a property, please contact us for a free consultation.
98 Love Lane Weston, MA 02493
6 Beds
4.5 Baths
7,411 SqFt
Key Details
Sold Price $1,900,000
Property Type Single Family Home
Sub Type Single Family Residence
Listing Status Sold
Purchase Type For Sale
Square Footage 7,411 sqft
Price per Sqft $256
MLS Listing ID 72768682
Sold Date 06/16/21
Style Colonial
Bedrooms 6
Full Baths 4
Half Baths 1
Year Built 1904
Annual Tax Amount $27,212
Tax Year 2021
Lot Size 1.730 Acres
Acres 1.73
Property Description
Colonial Revival, meticulously maintained, expanded and updated, on 1.7 pastoral acres abutting conservation land in scenic estate neighborhood. Magnificent sunsets from west-facing windows, exquisite period details include granite millstone doorstep, reclaimed antique paneling, keystone molding, handcrafted cabinetry/mantels, fir floors and fanlight/Palladian/picture windows with beautiful decorative panes. Gracious front-to-back entrance hall with flow to living room, library and formal dining room with fireplaces, screened porch with skylights. Updated chef’s kitchen has fireplace/island/pantry and opens to sun-drenched breakfast room, skylight sunroom with French doors to two-tier deck with gazebo. Dramatic two-story sun-drenched great room features curved open balcony. Master suite on 3rd floor has skylight sitting area/walk-in closet/study, and 4 additional bedrooms, office, laundry on 2nd floor. Walkout lower level has 3 rooms. Barn with 2-car garage/loft/horse stall
Location
State MA
County Middlesex
Zoning SF
Direction Route 20 to Love Lane or Highland Street to Love Lane
Rooms
Family Room Flooring - Hardwood, Balcony - Interior
Basement Full, Partially Finished, Walk-Out Access
Primary Bedroom Level Third
Dining Room Flooring - Hardwood
Kitchen Flooring - Hardwood, Dining Area, Balcony / Deck, Countertops - Stone/Granite/Solid, Kitchen Island, Deck - Exterior, Stainless Steel Appliances
Interior
Interior Features Ceiling Fan(s), Closet, Library, Sun Room, Office, Bedroom, Play Room, Game Room
Heating Forced Air, Baseboard, Electric Baseboard, Natural Gas, Fireplace(s)
Cooling Central Air
Flooring Tile, Hardwood, Engineered Hardwood, Flooring - Hardwood, Flooring - Stone/Ceramic Tile, Flooring - Laminate
Fireplaces Number 6
Fireplaces Type Dining Room, Kitchen, Living Room, Bedroom
Appliance Oven, Dishwasher, Disposal, Countertop Range, Refrigerator, Gas Water Heater, Plumbed For Ice Maker, Utility Connections for Gas Range, Utility Connections for Electric Oven, Utility Connections for Electric Dryer
Laundry Second Floor, Washer Hookup
Exterior
Exterior Feature Rain Gutters, Professional Landscaping
Garage Spaces 2.0
Community Features Public Transportation, Pool, Tennis Court(s), Walk/Jog Trails, Stable(s)
Utilities Available for Gas Range, for Electric Oven, for Electric Dryer, Washer Hookup, Icemaker Connection
Roof Type Shingle
Total Parking Spaces 10
Garage Yes
Building
Lot Description Wooded
Foundation Stone
Sewer Private Sewer
Water Public
Schools
Elementary Schools Weston Elem
Middle Schools Weston Ms
High Schools Weston Hs
Others
Senior Community false
Read Less
Want to know what your home might be worth? Contact us for a FREE valuation!

Our team is ready to help you sell your home for the highest possible price ASAP
Bought with Kathryn Alphas Richlen • Coldwell Banker Realty - Weston


