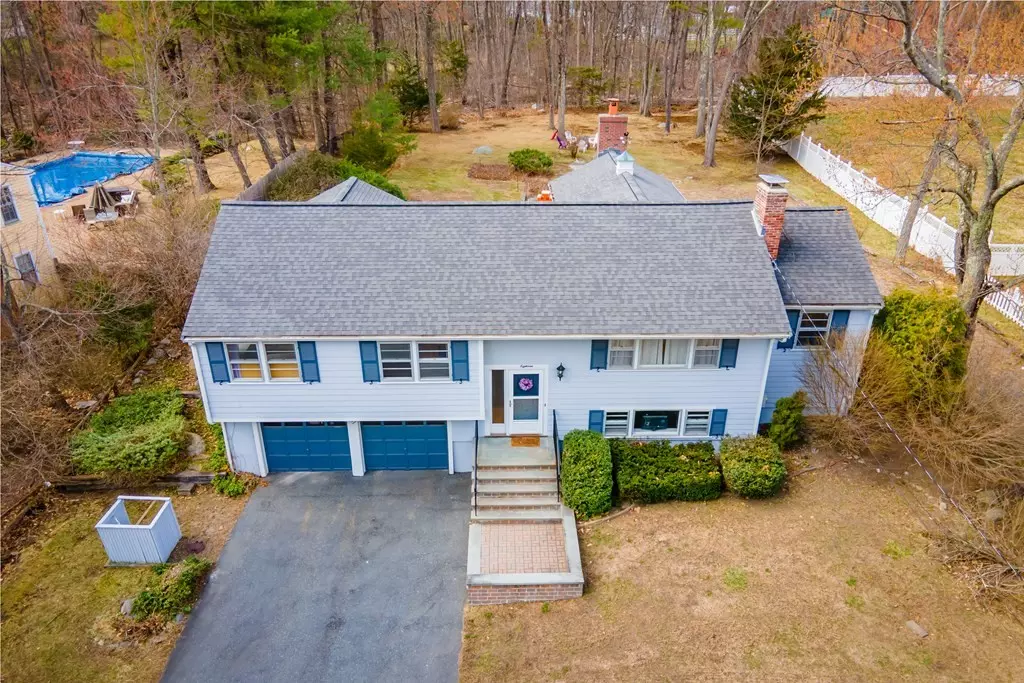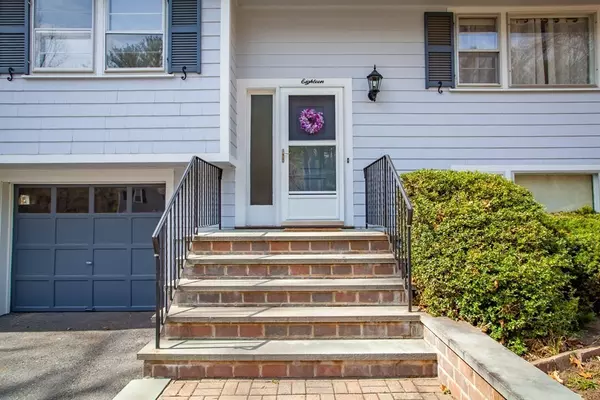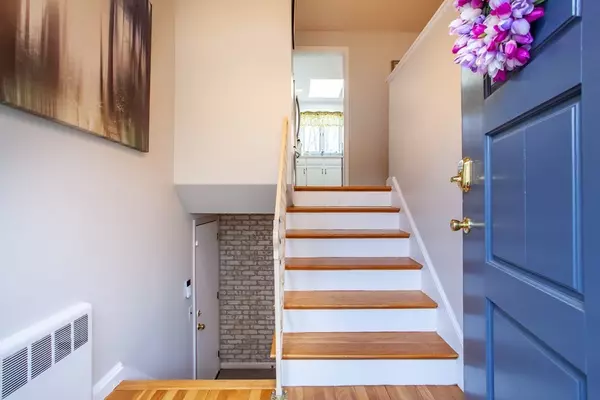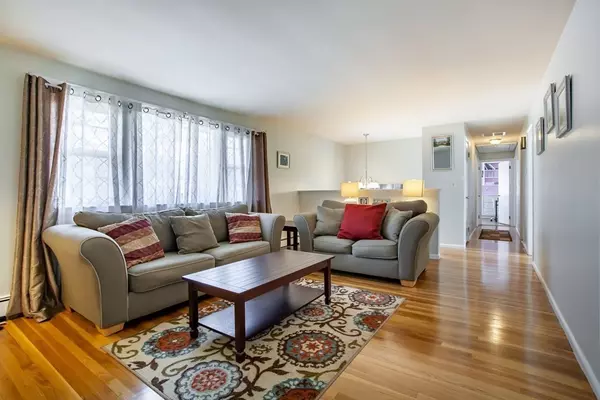$650,000
$575,000
13.0%For more information regarding the value of a property, please contact us for a free consultation.
18 Oneida Rd. Acton, MA 01720
3 Beds
1.5 Baths
1,925 SqFt
Key Details
Sold Price $650,000
Property Type Single Family Home
Sub Type Single Family Residence
Listing Status Sold
Purchase Type For Sale
Square Footage 1,925 sqft
Price per Sqft $337
Subdivision Indian Village
MLS Listing ID 72809871
Sold Date 06/18/21
Bedrooms 3
Full Baths 1
Half Baths 1
Year Built 1957
Annual Tax Amount $9,543
Tax Year 2021
Lot Size 0.560 Acres
Acres 0.56
Property Description
Welcome home to this beautiful, over sized Split Level home located in West Acton's desirable Indian Village neighborhood. Sundrenched kitchen featuring skylight, recessed lighting, and stainless steel appliances. Plenty of room for entertaining in the large dining room, with built in china cabinet. Fireplaced living room, with beautiful hardwood floors throughout. Stone floored family room with fireplace that leads out to the back yard. Beautiful master bedroom, with half bath, extra closet space, and sliders leading out to a brick patio. One of the bedrooms has an entire wall of built in dressers & bookshelves. Downstairs you will find a fireplaced finished room perfect for your home office, a guest room, or a rec room. There is also a small workshop area, and laundry room. Great backyard with flowering shrubs, and even a 2nd driveway. Newly upgraded electrical system to accommodate three brand new mini-splits, central air in all bedrooms, newer roof. Offers due Monday12th Noon
Location
State MA
County Middlesex
Area West Acton
Zoning Residentia
Direction Central St. to Mohawk to Oneida Rd.
Rooms
Family Room Ceiling Fan(s), Closet, Flooring - Stone/Ceramic Tile, Exterior Access
Basement Partial, Partially Finished, Interior Entry, Garage Access
Primary Bedroom Level First
Dining Room Flooring - Hardwood, Window(s) - Bay/Bow/Box, Open Floorplan
Kitchen Skylight
Interior
Interior Features Home Office
Heating Baseboard, Oil, Ductless, Fireplace(s)
Cooling Central Air, Ductless
Flooring Carpet, Laminate, Hardwood, Stone / Slate, Flooring - Wall to Wall Carpet
Fireplaces Number 3
Fireplaces Type Family Room, Living Room
Appliance Range, Dishwasher, Microwave, Refrigerator, Water Heater(Separate Booster), Utility Connections for Electric Range, Utility Connections for Electric Dryer
Laundry In Basement, Washer Hookup
Exterior
Exterior Feature Garden
Garage Spaces 2.0
Community Features Public Transportation, Shopping, Pool, Tennis Court(s), Park, Walk/Jog Trails, Golf, Medical Facility, Laundromat, Bike Path, Highway Access, Private School, Public School
Utilities Available for Electric Range, for Electric Dryer, Washer Hookup
Waterfront false
Roof Type Shingle
Total Parking Spaces 6
Garage Yes
Building
Lot Description Gentle Sloping
Foundation Concrete Perimeter
Sewer Private Sewer
Water Public
Schools
Elementary Schools Choice
Middle Schools Rj Grey
High Schools Ab Regional
Others
Acceptable Financing Contract
Listing Terms Contract
Read Less
Want to know what your home might be worth? Contact us for a FREE valuation!

Our team is ready to help you sell your home for the highest possible price ASAP
Bought with Christopher Byers • Coldwell Banker Realty - Newton






