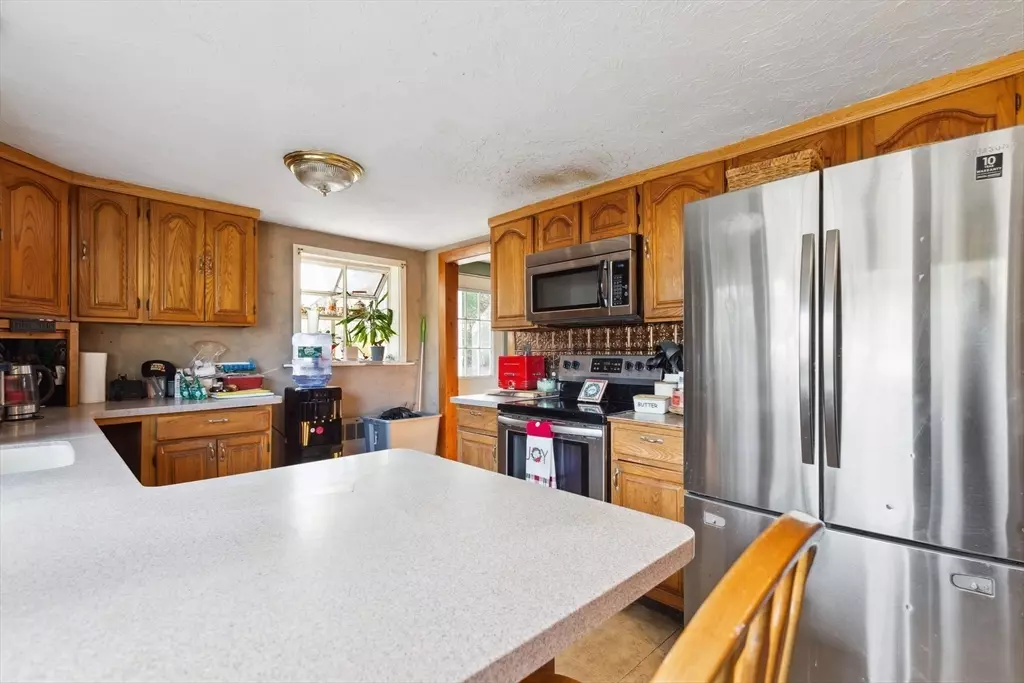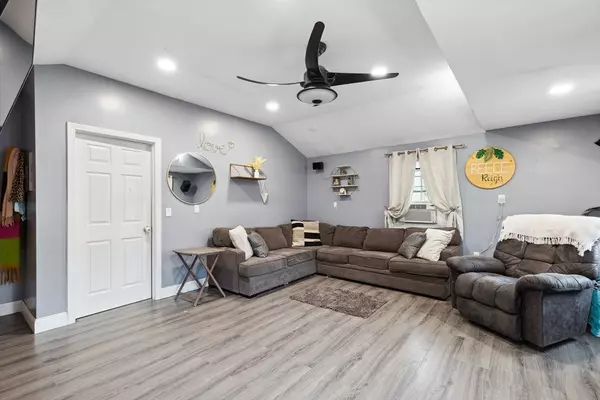
178 Reed St Hanson, MA 02341
6 Beds
2 Baths
1,898 SqFt
OPEN HOUSE
Sat Dec 07, 12:00pm - 2:00pm
UPDATED:
12/04/2024 08:30 AM
Key Details
Property Type Single Family Home
Sub Type Single Family Residence
Listing Status Active
Purchase Type For Sale
Square Footage 1,898 sqft
Price per Sqft $263
MLS Listing ID 73316924
Style Ranch
Bedrooms 6
Full Baths 2
HOA Y/N false
Year Built 1951
Annual Tax Amount $6,261
Tax Year 2024
Lot Size 0.500 Acres
Acres 0.5
Property Description
Location
State MA
County Plymouth
Zoning 100
Direction mapquest
Rooms
Basement Full
Primary Bedroom Level First
Kitchen Window(s) - Picture, Dining Area, Countertops - Upgraded, Cabinets - Upgraded, Exterior Access, Remodeled, Washer Hookup
Interior
Interior Features Ceiling Fan(s), Vaulted Ceiling(s), Lighting - Overhead, Game Room, Den
Heating Baseboard, Natural Gas
Cooling Window Unit(s)
Flooring Tile, Vinyl, Carpet, Hardwood, Flooring - Vinyl
Fireplaces Number 2
Fireplaces Type Living Room
Appliance Electric Water Heater, Range, Dishwasher, Microwave, Refrigerator, ENERGY STAR Qualified Refrigerator, ENERGY STAR Qualified Dishwasher
Laundry Laundry Closet, Flooring - Vinyl, Washer Hookup
Exterior
Exterior Feature Porch, Patio, Pool - Inground Heated, Storage, Fenced Yard
Fence Fenced/Enclosed, Fenced
Pool Pool - Inground Heated
Community Features Pool, Park, Walk/Jog Trails, Public School
Utilities Available for Electric Range, Washer Hookup
Roof Type Shingle
Total Parking Spaces 4
Garage No
Private Pool true
Building
Lot Description Cleared, Level
Foundation Concrete Perimeter
Sewer Private Sewer
Water Public
Others
Senior Community false
Acceptable Financing Seller W/Participate
Listing Terms Seller W/Participate






