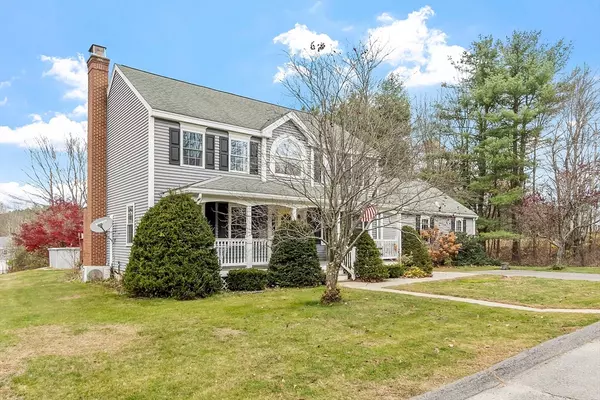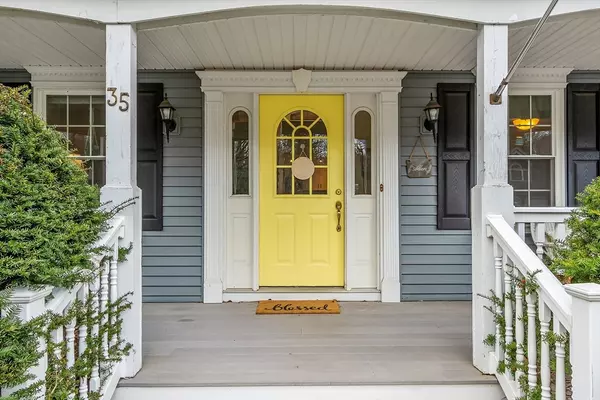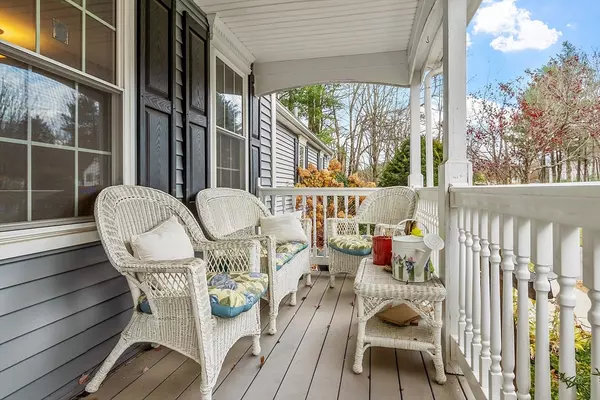
35 Fairview Ave Ashburnham, MA 01430
4 Beds
4 Baths
2,448 SqFt
UPDATED:
11/27/2024 09:48 PM
Key Details
Property Type Single Family Home
Sub Type Single Family Residence
Listing Status Pending
Purchase Type For Sale
Square Footage 2,448 sqft
Price per Sqft $257
MLS Listing ID 73311570
Style Colonial
Bedrooms 4
Full Baths 4
HOA Y/N false
Year Built 1995
Annual Tax Amount $7,996
Tax Year 2024
Lot Size 1.030 Acres
Acres 1.03
Property Description
Location
State MA
County Worcester
Zoning res
Direction use GPS
Rooms
Family Room Flooring - Hardwood
Basement Full, Finished, Garage Access
Primary Bedroom Level Second
Dining Room Flooring - Wood
Kitchen Pantry, Countertops - Stone/Granite/Solid, Kitchen Island, Stainless Steel Appliances
Interior
Interior Features In-Law Floorplan, Bathroom, Central Vacuum
Heating Central, Baseboard, Oil, Pellet Stove, Ductless
Cooling Ductless
Flooring Wood, Carpet, Laminate
Appliance Water Heater, Range, Dishwasher, Microwave, Refrigerator, Washer, Dryer, Plumbed For Ice Maker
Laundry First Floor, Electric Dryer Hookup, Washer Hookup
Exterior
Exterior Feature Porch, Deck, Pool - Above Ground
Garage Spaces 2.0
Pool Above Ground
Utilities Available for Electric Range, for Electric Dryer, Washer Hookup, Icemaker Connection
Roof Type Shingle
Total Parking Spaces 6
Garage Yes
Private Pool true
Building
Foundation Concrete Perimeter
Sewer Private Sewer
Water Public
Others
Senior Community false






