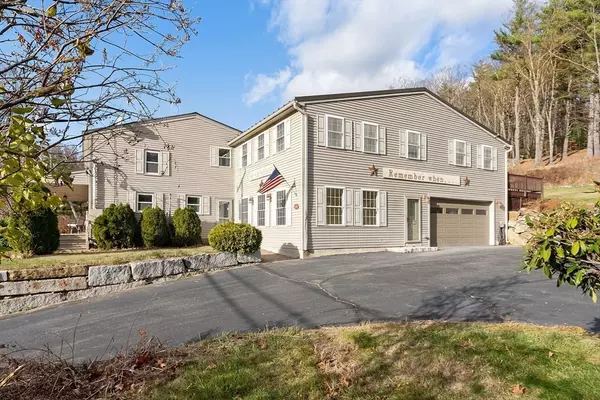
281 Ashburnham Hill Rd Fitchburg, MA 01420
4 Beds
3.5 Baths
3,288 SqFt
UPDATED:
11/23/2024 01:18 PM
Key Details
Property Type Single Family Home
Sub Type Single Family Residence
Listing Status Active
Purchase Type For Sale
Square Footage 3,288 sqft
Price per Sqft $190
MLS Listing ID 73311066
Style Colonial,Farmhouse
Bedrooms 4
Full Baths 3
Half Baths 1
HOA Y/N false
Year Built 1840
Annual Tax Amount $7,095
Tax Year 2024
Lot Size 1.500 Acres
Acres 1.5
Property Description
Location
State MA
County Worcester
Zoning RR
Direction Main St to West to Ashburnham Hill
Rooms
Basement Concrete, Unfinished
Primary Bedroom Level Second
Dining Room Flooring - Hardwood
Kitchen Pantry, Countertops - Stone/Granite/Solid, Kitchen Island, Recessed Lighting
Interior
Interior Features Open Floorplan, Bathroom - Full, Bathroom - With Shower Stall, Accessory Apt., Bathroom, Kitchen, Bedroom, Mud Room, Home Office
Heating Propane, Ductless
Cooling Ductless
Flooring Wood, Tile, Carpet, Wood Laminate, Flooring - Wall to Wall Carpet, Flooring - Stone/Ceramic Tile
Fireplaces Number 1
Fireplaces Type Dining Room
Appliance Water Heater, Tankless Water Heater, Range, Microwave, Refrigerator, Washer, Dryer, Washer/Dryer
Laundry First Floor, Electric Dryer Hookup
Exterior
Exterior Feature Porch, Deck, Rain Gutters, Storage, Barn/Stable, Professional Landscaping, Decorative Lighting, Gazebo, Fruit Trees, Stone Wall
Garage Spaces 2.0
Community Features Public Transportation, Shopping, Walk/Jog Trails, Conservation Area, Highway Access, T-Station, University
Utilities Available for Electric Oven, for Electric Dryer
Waterfront false
Roof Type Metal
Total Parking Spaces 6
Garage Yes
Building
Lot Description Wooded, Cleared, Farm, Gentle Sloping
Foundation Concrete Perimeter, Stone
Sewer Private Sewer
Water Private
Others
Senior Community false






