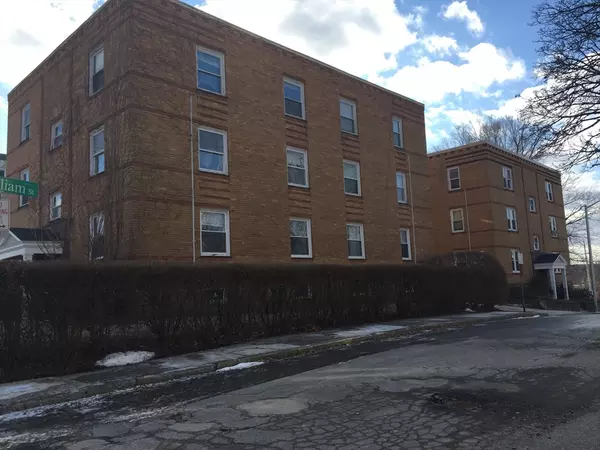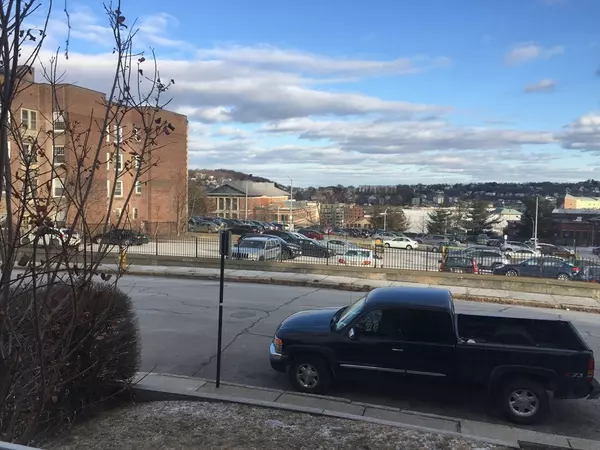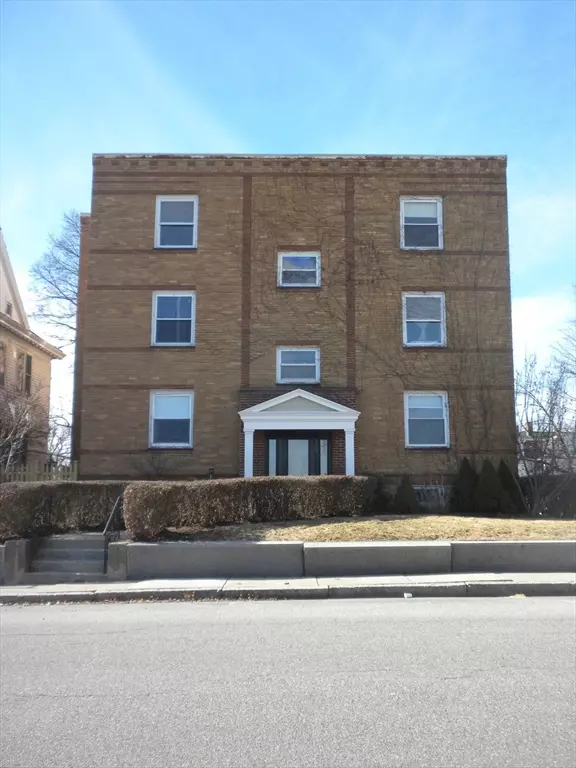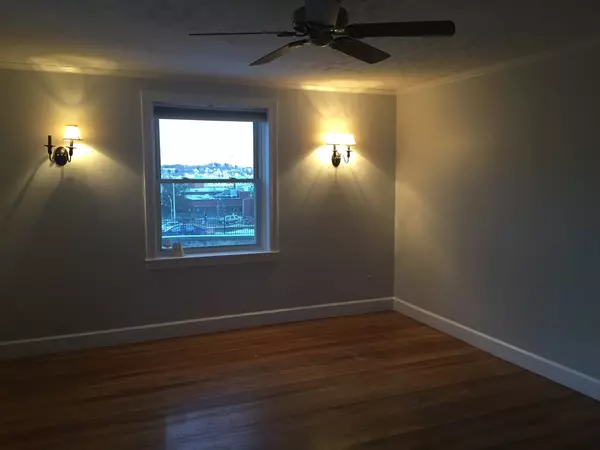
31 Chestnut St #2 Worcester, MA 01609
2 Beds
1 Bath
994 SqFt
OPEN HOUSE
Sat Nov 23, 11:00am - 2:00pm
Sun Nov 24, 11:00am - 2:00pm
UPDATED:
11/11/2024 05:56 PM
Key Details
Property Type Condo
Sub Type Condominium
Listing Status Active
Purchase Type For Sale
Square Footage 994 sqft
Price per Sqft $273
MLS Listing ID 73304011
Bedrooms 2
Full Baths 1
HOA Fees $518/mo
Year Built 1940
Annual Tax Amount $2,528
Tax Year 2025
Property Description
Location
State MA
County Worcester
Zoning RS7
Direction Chestnut St and Williams Ave, Worcester Ma 01609.
Rooms
Family Room Ceiling Fan(s), Closet, Flooring - Hardwood, Window(s) - Picture, Lighting - Overhead
Basement N
Primary Bedroom Level First
Dining Room Flooring - Hardwood, Window(s) - Picture
Kitchen Flooring - Hardwood, Dining Area, Cabinets - Upgraded, Lighting - Overhead
Interior
Interior Features Internet Available - Broadband
Heating Hot Water, Individual
Cooling Window Unit(s)
Flooring Hardwood
Appliance Range, Dishwasher, Refrigerator
Laundry In Building
Exterior
Community Features Public Transportation, Shopping, Park, Walk/Jog Trails, Medical Facility, Laundromat, Bike Path, Highway Access, House of Worship, Private School, Public School, T-Station, University
Utilities Available for Electric Range, for Electric Oven
Waterfront false
Roof Type Rubber
Total Parking Spaces 2
Garage No
Building
Story 1
Sewer Public Sewer
Water Public
Others
Pets Allowed Yes
Senior Community false
Acceptable Financing Contract
Listing Terms Contract






