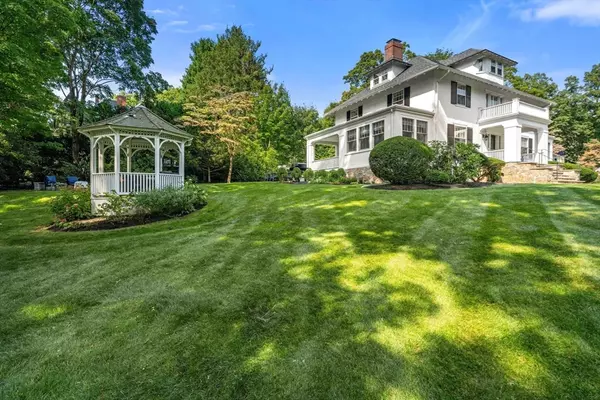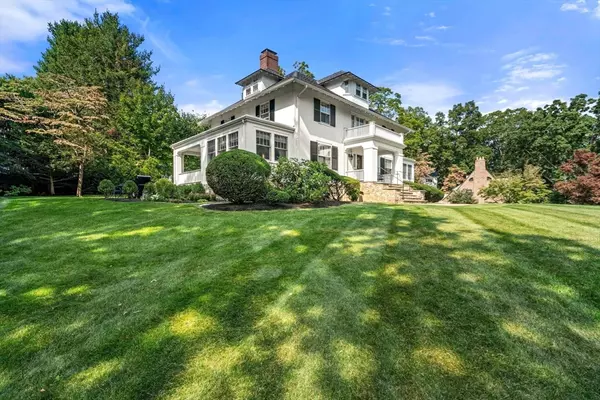
46 Garden Rd Wellesley, MA 02481
4 Beds
4.5 Baths
4,636 SqFt
UPDATED:
10/21/2024 05:56 PM
Key Details
Property Type Single Family Home
Sub Type Single Family Residence
Listing Status Pending
Purchase Type For Sale
Square Footage 4,636 sqft
Price per Sqft $684
MLS Listing ID 73293153
Style Colonial
Bedrooms 4
Full Baths 4
Half Baths 1
HOA Y/N false
Year Built 1907
Annual Tax Amount $29,065
Tax Year 2024
Lot Size 0.790 Acres
Acres 0.79
Property Description
Location
State MA
County Norfolk
Area Wellesley Farms
Zoning SR20
Direction Cliff Road to Garden Road
Rooms
Family Room Closet/Cabinets - Custom Built, Flooring - Hardwood, Recessed Lighting, Crown Molding
Basement Full
Primary Bedroom Level Second
Dining Room Closet/Cabinets - Custom Built, Flooring - Hardwood, Recessed Lighting, Lighting - Sconce, Crown Molding
Kitchen Flooring - Hardwood, Window(s) - Bay/Bow/Box, Dining Area, Lighting - Pendant, Crown Molding, Breezeway
Interior
Interior Features Bathroom - Full, Bathroom
Heating Forced Air, Natural Gas
Cooling Central Air
Flooring Tile, Marble, Hardwood, Flooring - Stone/Ceramic Tile
Fireplaces Number 4
Fireplaces Type Dining Room, Family Room, Living Room, Master Bedroom
Appliance Oven, Dishwasher, Disposal, Microwave, Range, Refrigerator, Freezer, Washer, Dryer, Wine Refrigerator, Range Hood
Laundry Flooring - Stone/Ceramic Tile, Recessed Lighting, First Floor
Exterior
Exterior Feature Fenced Yard, Gazebo
Garage Spaces 2.0
Fence Fenced/Enclosed, Fenced
Community Features Public Transportation, Shopping, Park, Golf, Medical Facility, Highway Access, House of Worship, Private School, Public School, T-Station, University
Utilities Available for Gas Range
Waterfront false
Roof Type Shingle
Total Parking Spaces 6
Garage Yes
Building
Foundation Concrete Perimeter
Sewer Public Sewer
Water Public
Schools
Elementary Schools Sprague
Middle Schools Wms
High Schools Whs
Others
Senior Community false






