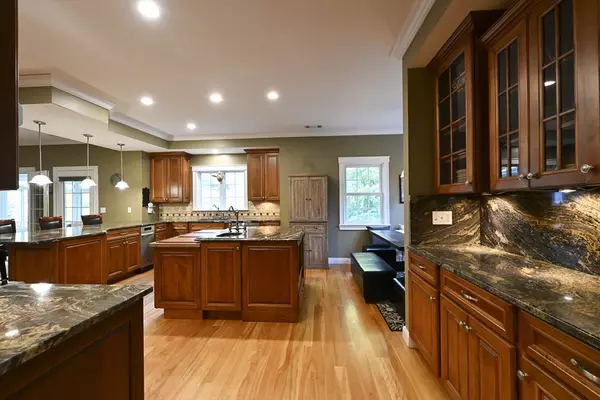
28 Rockrimmon St Belchertown, MA 01007
4 Beds
3.5 Baths
4,285 SqFt
UPDATED:
11/06/2024 08:05 AM
Key Details
Property Type Single Family Home
Sub Type Single Family Residence
Listing Status Pending
Purchase Type For Sale
Square Footage 4,285 sqft
Price per Sqft $268
Subdivision Quiet Cul-De-Sac With 4 Homes
MLS Listing ID 73290967
Style Ranch
Bedrooms 4
Full Baths 3
Half Baths 1
HOA Fees $85/mo
HOA Y/N true
Year Built 2006
Annual Tax Amount $12,322
Tax Year 2024
Lot Size 7.140 Acres
Acres 7.14
Property Description
Location
State MA
County Hampshire
Zoning RES
Direction Belchertown south end near Routes 21 & 202 (300 ft past Turkey Hill intersection w/ Rockrimmon)
Rooms
Family Room Closet, Flooring - Stone/Ceramic Tile, French Doors, Cable Hookup, Open Floorplan, Recessed Lighting
Basement Full, Partially Finished, Walk-Out Access, Interior Entry, Radon Remediation System, Concrete
Primary Bedroom Level Main, First
Dining Room Flooring - Hardwood, Open Floorplan, Recessed Lighting
Kitchen Flooring - Hardwood, Countertops - Stone/Granite/Solid, Kitchen Island, Open Floorplan, Recessed Lighting
Interior
Interior Features Cable Hookup, Recessed Lighting, Ceiling Fan(s), Slider, Exercise Room, Sun Room, Central Vacuum, Sauna/Steam/Hot Tub, Finish - Sheetrock
Heating Radiant, Geothermal
Cooling Geothermal
Flooring Tile, Carpet, Concrete, Laminate, Hardwood, Flooring - Wall to Wall Carpet, Flooring - Stone/Ceramic Tile
Fireplaces Number 3
Fireplaces Type Family Room, Living Room, Master Bedroom
Appliance Water Heater, Range, Dishwasher, Trash Compactor, Refrigerator, Washer, Dryer, Water Treatment, Wine Refrigerator, Vacuum System, Range Hood, Instant Hot Water
Laundry Flooring - Stone/Ceramic Tile, Electric Dryer Hookup, Gas Dryer Hookup, Recessed Lighting, Washer Hookup, In Basement
Exterior
Exterior Feature Porch, Deck - Composite, Patio, Covered Patio/Deck, Pool - Inground Heated, Rain Gutters, Hot Tub/Spa, Storage, Professional Landscaping, Sprinkler System, Decorative Lighting, Fenced Yard, Satellite Dish, Kennel, Stone Wall, Other
Garage Spaces 3.0
Fence Fenced/Enclosed, Fenced
Pool Pool - Inground Heated
Community Features Public Transportation, Shopping, Tennis Court(s), Park, Walk/Jog Trails, Golf, Medical Facility, Laundromat, Bike Path, Conservation Area, Highway Access, House of Worship, Marina, Private School, Public School, University, Other
Utilities Available for Gas Range, for Electric Oven, for Gas Dryer, for Electric Dryer, Washer Hookup
Waterfront false
Waterfront Description Stream
Roof Type Shingle
Total Parking Spaces 6
Garage Yes
Private Pool true
Building
Lot Description Cul-De-Sac, Wooded, Easements
Foundation Concrete Perimeter
Sewer Private Sewer
Water Private
Schools
Elementary Schools Swift River
Middle Schools Jabish Brook
High Schools Belchertown Hs
Others
Senior Community false






