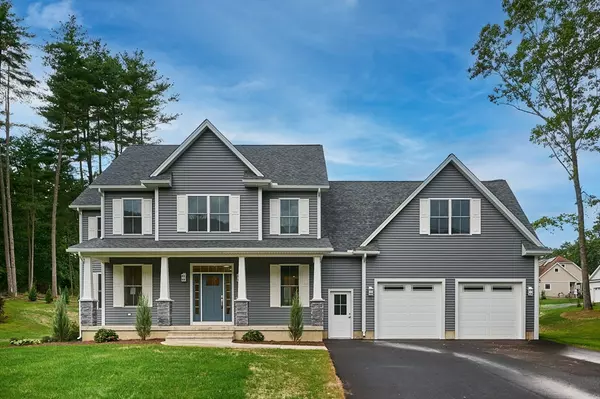
230 Hendrick Easthampton, MA 01027
3 Beds
2.5 Baths
2,856 SqFt
UPDATED:
10/26/2024 07:05 AM
Key Details
Property Type Single Family Home
Sub Type Single Family Residence
Listing Status Active
Purchase Type For Sale
Square Footage 2,856 sqft
Price per Sqft $318
MLS Listing ID 73282377
Style Colonial
Bedrooms 3
Full Baths 2
Half Baths 1
HOA Y/N false
Year Built 2024
Tax Year 2024
Lot Size 0.920 Acres
Acres 0.92
Property Description
Location
State MA
County Hampshire
Zoning R-40
Direction Off Rt 141 on the corner of Hendrick and Fox Run
Rooms
Basement Full, Interior Entry, Bulkhead, Concrete
Primary Bedroom Level Second
Dining Room Flooring - Hardwood, Recessed Lighting
Kitchen Flooring - Hardwood, Pantry, Countertops - Stone/Granite/Solid, Kitchen Island, Recessed Lighting, Lighting - Pendant
Interior
Interior Features Recessed Lighting, Crown Molding, Bonus Room, Office, Mud Room, Foyer
Heating Forced Air, Propane
Cooling Central Air
Flooring Flooring - Wall to Wall Carpet, Flooring - Hardwood, Flooring - Stone/Ceramic Tile
Fireplaces Number 1
Fireplaces Type Living Room
Appliance Water Heater, Tankless Water Heater, Range, Oven, Dishwasher, Microwave, Refrigerator
Laundry Flooring - Stone/Ceramic Tile, Countertops - Stone/Granite/Solid, Second Floor
Exterior
Exterior Feature Porch, Deck - Composite, Rain Gutters, Sprinkler System
Garage Spaces 2.0
Waterfront false
Roof Type Shingle
Total Parking Spaces 6
Garage Yes
Building
Foundation Concrete Perimeter
Sewer Public Sewer
Water Public
Others
Senior Community false






