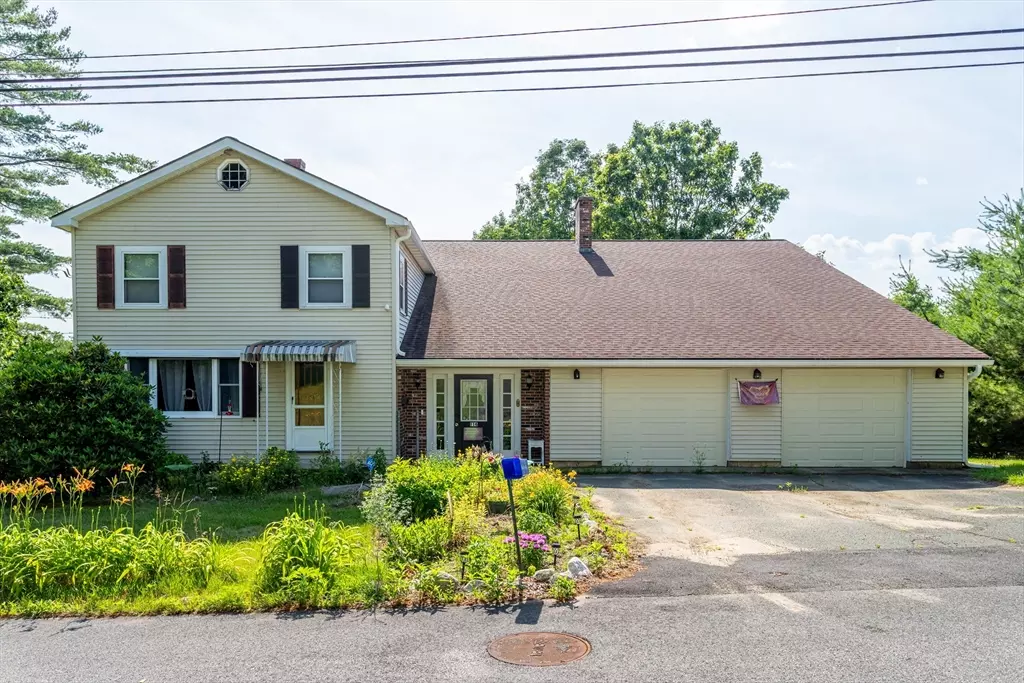
116 Old Keene Road Athol, MA 01331
5 Beds
2.5 Baths
4,368 SqFt
UPDATED:
11/05/2024 04:00 PM
Key Details
Property Type Single Family Home
Sub Type Single Family Residence
Listing Status Pending
Purchase Type For Sale
Square Footage 4,368 sqft
Price per Sqft $96
MLS Listing ID 73257723
Style Colonial
Bedrooms 5
Full Baths 2
Half Baths 1
HOA Y/N false
Year Built 1900
Annual Tax Amount $5,255
Tax Year 2024
Lot Size 1.300 Acres
Acres 1.3
Property Description
Location
State MA
County Worcester
Zoning RB
Direction Route 2A to Chestnut Hill Ave. to Old Keene Road
Rooms
Basement Full, Walk-Out Access, Interior Entry, Sump Pump, Concrete
Primary Bedroom Level Second
Dining Room Ceiling Fan(s), Flooring - Laminate, Window(s) - Picture, Wainscoting, Lighting - Overhead
Kitchen Flooring - Laminate, Kitchen Island, Deck - Exterior, Recessed Lighting, Slider
Interior
Interior Features Lighting - Overhead, Home Office-Separate Entry, Bonus Room, Internet Available - Broadband
Heating Baseboard, Oil
Cooling None
Flooring Tile, Vinyl, Carpet, Laminate, Flooring - Hardwood, Flooring - Wall to Wall Carpet
Fireplaces Number 1
Fireplaces Type Living Room
Appliance Electric Water Heater, Water Heater, Range, Dishwasher, Disposal, Refrigerator
Laundry Bathroom - 1/4, Laundry Closet, Flooring - Vinyl, Electric Dryer Hookup, Washer Hookup, Lighting - Overhead, First Floor
Exterior
Exterior Feature Deck - Wood, Patio, Rain Gutters
Garage Spaces 2.0
Community Features Shopping, Walk/Jog Trails, Medical Facility, Laundromat, Conservation Area, Highway Access, House of Worship, Public School
Utilities Available for Electric Range, for Electric Oven, for Electric Dryer, Washer Hookup
Waterfront false
Roof Type Shingle
Total Parking Spaces 2
Garage Yes
Building
Lot Description Wooded, Cleared, Level, Sloped
Foundation Concrete Perimeter, Stone
Sewer Public Sewer
Water Public
Others
Senior Community false






